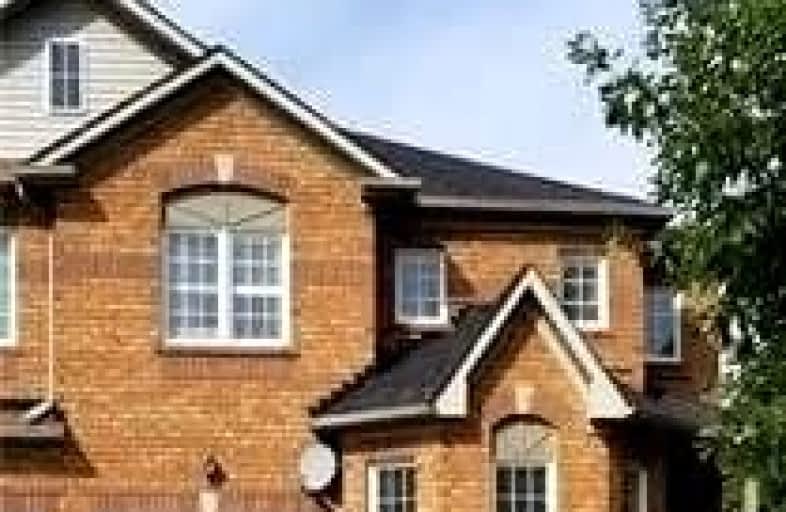Car-Dependent
- Almost all errands require a car.
20
/100
Good Transit
- Some errands can be accomplished by public transportation.
53
/100
Bikeable
- Some errands can be accomplished on bike.
57
/100

St John Bosco School
Elementary: Catholic
1.31 km
Massey Street Public School
Elementary: Public
1.63 km
Father Clair Tipping School
Elementary: Catholic
1.60 km
Good Shepherd Catholic Elementary School
Elementary: Catholic
0.61 km
Robert J Lee Public School
Elementary: Public
1.41 km
Larkspur Public School
Elementary: Public
0.70 km
Judith Nyman Secondary School
Secondary: Public
2.32 km
Holy Name of Mary Secondary School
Secondary: Catholic
2.82 km
Chinguacousy Secondary School
Secondary: Public
1.92 km
Harold M. Brathwaite Secondary School
Secondary: Public
2.74 km
Sandalwood Heights Secondary School
Secondary: Public
1.51 km
Louise Arbour Secondary School
Secondary: Public
2.26 km
-
Chinguacousy Park
Central Park Dr (at Queen St. E), Brampton ON L6S 6G7 3.29km -
Knightsbridge Park
Knightsbridge Rd (Central Park Dr), Bramalea ON 4.3km -
Dunblaine Park
Brampton ON L6T 3H2 4.83km
-
RBC Royal Bank
10555 Bramalea Rd (Sandalwood Rd), Brampton ON L6R 3P4 1.43km -
TD Bank Financial Group
90 Great Lakes Dr (at Bovaird Dr. E.), Brampton ON L6R 2K7 3.1km -
CIBC
380 Bovaird Dr E, Brampton ON L6Z 2S6 5.18km


