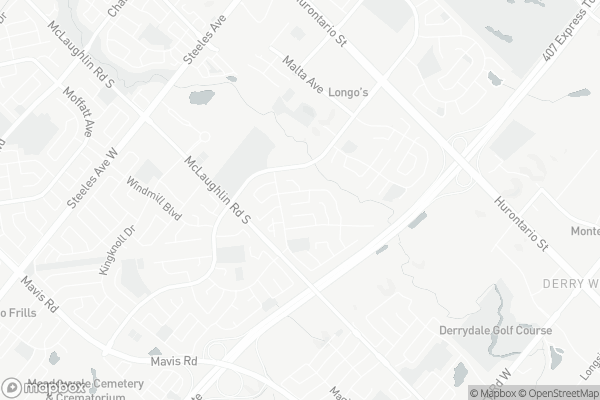Somewhat Walkable
- Some errands can be accomplished on foot.
Good Transit
- Some errands can be accomplished by public transportation.
Bikeable
- Some errands can be accomplished on bike.

St Kevin School
Elementary: CatholicPauline Vanier Catholic Elementary School
Elementary: CatholicFletcher's Creek Senior Public School
Elementary: PublicDerry West Village Public School
Elementary: PublicHickory Wood Public School
Elementary: PublicCherrytree Public School
Elementary: PublicPeel Alternative North
Secondary: PublicPeel Alternative North ISR
Secondary: PublicSt Augustine Secondary School
Secondary: CatholicBrampton Centennial Secondary School
Secondary: PublicSt Marcellinus Secondary School
Secondary: CatholicTurner Fenton Secondary School
Secondary: Public-
Lake Aquitaine Park
2750 Aquitaine Ave, Mississauga ON L5N 3S6 7.34km -
Sugar Maple Woods Park
9.81km -
Churchill Meadows Community Common
3675 Thomas St, Mississauga ON 10.58km
-
CIBC
7940 Hurontario St (at Steeles Ave.), Brampton ON L6Y 0B8 1.49km -
Scotiabank
865 Britannia Rd W (Britannia and Mavis), Mississauga ON L5V 2X8 5.28km -
Scotiabank
9483 Mississauga Rd, Brampton ON L6X 0Z8 6.92km
- 3 bath
- 4 bed
- 1500 sqft
133 Creditstone Road, Brampton, Ontario • L6Y 4G3 • Fletcher's Creek South
- 3 bath
- 3 bed
- 1500 sqft
6885 Tassel Crescent, Mississauga, Ontario • L5W 1G9 • Meadowvale Village
- 3 bath
- 3 bed
Upper-7330 Frontier Ridge, Mississauga, Ontario • L5N 7P7 • Meadowvale Village
- 3 bath
- 4 bed
- 2000 sqft
59 Rollingwood Drive, Brampton, Ontario • L6Y 5R1 • Fletcher's Creek South
- 3 bath
- 3 bed
Unit -28 Saddlecreek Court, Brampton, Ontario • L6Y 4V6 • Fletcher's Creek South
- 3 bath
- 3 bed
Upper-6920 Haines Artist Way, Mississauga, Ontario • L5W 1B7 • Meadowvale Village












