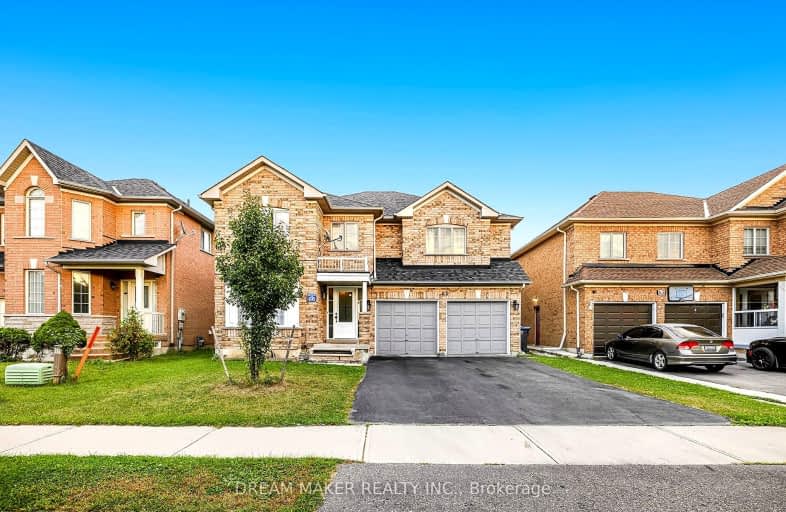Car-Dependent
- Most errands require a car.
42
/100
Some Transit
- Most errands require a car.
49
/100
Bikeable
- Some errands can be accomplished on bike.
54
/100

Castle Oaks P.S. Elementary School
Elementary: Public
1.54 km
Thorndale Public School
Elementary: Public
0.23 km
St. André Bessette Catholic Elementary School
Elementary: Catholic
1.83 km
Claireville Public School
Elementary: Public
1.16 km
Sir Isaac Brock P.S. (Elementary)
Elementary: Public
1.78 km
Beryl Ford
Elementary: Public
1.12 km
Ascension of Our Lord Secondary School
Secondary: Catholic
6.51 km
Holy Cross Catholic Academy High School
Secondary: Catholic
4.92 km
Lincoln M. Alexander Secondary School
Secondary: Public
6.64 km
Cardinal Ambrozic Catholic Secondary School
Secondary: Catholic
1.51 km
Castlebrooke SS Secondary School
Secondary: Public
0.92 km
St Thomas Aquinas Secondary School
Secondary: Catholic
5.89 km














