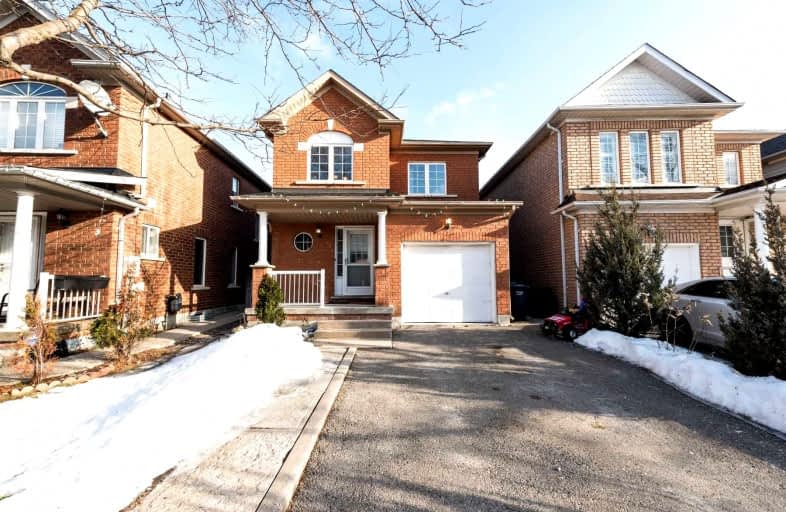
St Angela Merici Catholic Elementary School
Elementary: CatholicGuardian Angels Catholic Elementary School
Elementary: CatholicNelson Mandela P.S. (Elementary)
Elementary: PublicMcCrimmon Middle School
Elementary: PublicCheyne Middle School
Elementary: PublicRowntree Public School
Elementary: PublicJean Augustine Secondary School
Secondary: PublicParkholme School
Secondary: PublicHeart Lake Secondary School
Secondary: PublicSt. Roch Catholic Secondary School
Secondary: CatholicFletcher's Meadow Secondary School
Secondary: PublicSt Edmund Campion Secondary School
Secondary: Catholic-
Island Market
333 Fairhill Avenue, Brampton 0.58km -
Hasty Market
333 Fairhill Avenue, Brampton 0.58km -
Best Price Grocers
10725 McLaughlin Road, Brampton 1.52km
-
LCBO
31 Worthington Avenue, Brampton 1.59km -
The Beer Store
11 Worthington Avenue, Brampton 1.78km -
LCBO
Heart Lake Town Centre, 170 Sandalwood Parkway East, Brampton 3.81km
-
Tim Hortons
10621 Chinguacousy Road Building D, Brampton 0.12km -
Subway
10601 Chinguacousy Road, Brampton 0.14km -
Hakkalicious
10671 Chinguacousy Road Unit B-3, Brampton 0.24km
-
Tim Hortons
10621 Chinguacousy Road Building D, Brampton 0.12km -
Starbucks
10 Earlsbridge Boulevard, Brampton 0.88km -
Bean + Pearl
10625 Creditview Road Unit C1, Brampton 1.35km
-
Scotiabank
10631 Chinguacousy Road, Brampton 0.14km -
TD Canada Trust Branch and ATM
10998 Chinguacousy Road, Brampton 1.48km -
RBC Royal Bank
10098 McLaughlin Road, Brampton 1.68km
-
Shell
9950 Chinguacousy Road, Brampton 1.64km -
Mobil
10 Brisdale Drive, Brampton 1.65km -
Petro-Canada & Car Wash
9981 Chinguacousy Road, Brampton 1.65km
-
Brampton Field Hockey Club
1050 Sandalwood Parkway West, Brampton 0.34km -
TopNotch Performance
66 Hiberton Crescent, Brampton 0.97km -
Fit4Less
35 Worthington Avenue, Brampton 1.55km
-
McKinney Parkette
Brampton 0.15km -
Fiddlers Parkette
13 Fiddlers Green Drive, Brampton 0.43km -
Cassie Campbell Skatepark
Brampton 0.43km
-
Brampton Library - Mount Pleasant Village Branch
100 Commuter Drive, Brampton 2.29km -
Brampton Library - Cyril Clark Branch
20 Loafers Lake Lane, Brampton 3.62km
-
Lormel Medical Center
10 Lormel Gate Unit 8, Brampton 1.31km -
Potters Wheel Medical Clinic
10725 McLaughlin Road, Brampton 1.54km -
OLDE TOWN MEDICAL CENTRE & PHARMACY
955 Bovaird Drive West, Brampton 1.64km
-
Shoppers Drug Mart
Flectchers Meadow, 10661 Chinguacousy Bldg. C, Brampton 0.2km -
Vital RX Pharmacy
10 Earlsbridge Boulevard, Brampton 0.89km -
Fandor Pharmacy
1a-15 Fandor Way, Brampton 0.92km
-
Dollarpower
30 Irene Crescent, Brampton 0.27km -
Earlsbrige Plaza
10 Earlsbridge Boulevard, Brampton 0.89km -
Fandor Square
15 Fandor Way, Brampton 0.92km
-
Cyril Clark Library Lecture Hall
20 Loafers Lake Lane, Brampton 3.62km
-
Spartan Pita & Grill
175 Fletchers Creek Boulevard #6, Brampton 1.65km -
The Flavours Brampton
10088 McLaughlin Road Unit 10, Brampton 1.72km -
St. Louis Bar & Grill
1-10061 McLaughlin Road, Brampton 1.75km
- 2 bath
- 3 bed
- 1100 sqft
148 Sunforest Drive, Brampton, Ontario • L6Z 2B6 • Heart Lake West
- 4 bath
- 4 bed
- 2000 sqft
8 Waterdale Road, Brampton, Ontario • L7A 1S7 • Fletcher's Meadow
- 4 bath
- 4 bed
- 1500 sqft
180 Tiller Trail, Brampton, Ontario • L6X 4S8 • Fletcher's Creek Village
- — bath
- — bed
33 Windflower Road, Brampton, Ontario • L7A 0M1 • Northwest Sandalwood Parkway
- — bath
- — bed
41 Fordwich Boulevard, Brampton, Ontario • L7A 1T2 • Northwest Sandalwood Parkway













