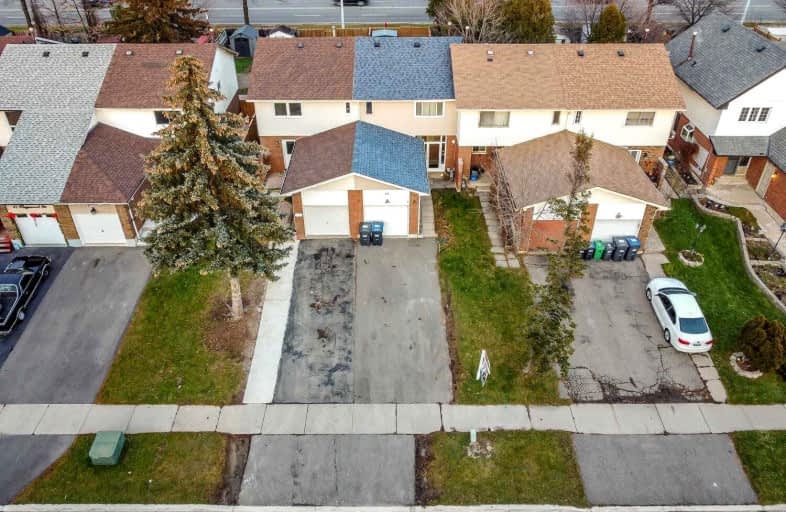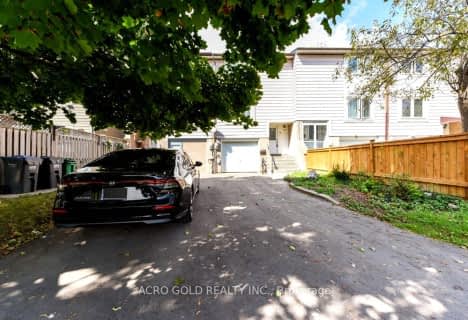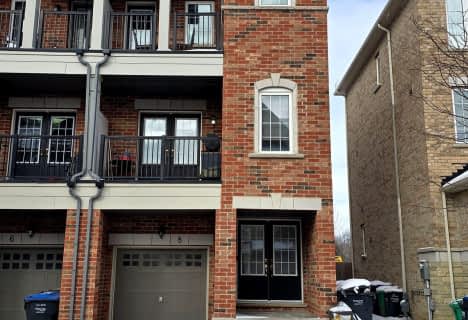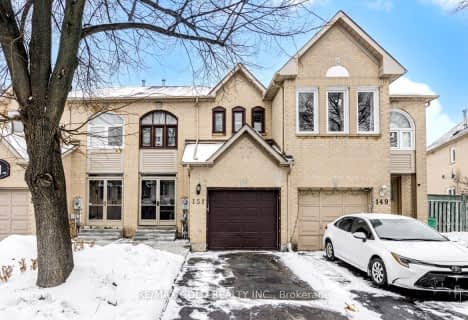
Gordon Graydon Senior Public School
Elementary: Public
0.69 km
St Anne Separate School
Elementary: Catholic
0.57 km
Sir John A. Macdonald Senior Public School
Elementary: Public
0.62 km
St Joachim Separate School
Elementary: Catholic
1.03 km
Agnes Taylor Public School
Elementary: Public
0.83 km
Kingswood Drive Public School
Elementary: Public
0.38 km
Archbishop Romero Catholic Secondary School
Secondary: Catholic
1.97 km
Central Peel Secondary School
Secondary: Public
1.07 km
Cardinal Leger Secondary School
Secondary: Catholic
2.44 km
Heart Lake Secondary School
Secondary: Public
2.55 km
North Park Secondary School
Secondary: Public
2.08 km
Notre Dame Catholic Secondary School
Secondary: Catholic
2.17 km













