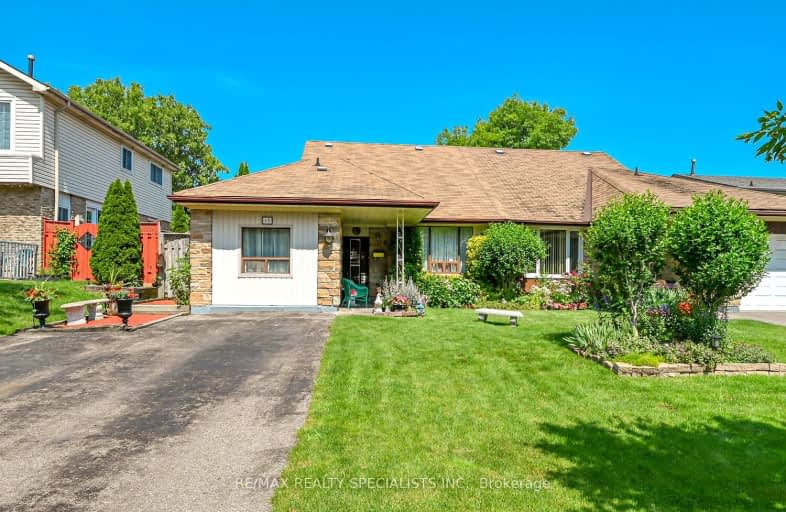Car-Dependent
- Almost all errands require a car.
5
/100
Good Transit
- Some errands can be accomplished by public transportation.
52
/100
Bikeable
- Some errands can be accomplished on bike.
50
/100

Madoc Drive Public School
Elementary: Public
1.08 km
Harold F Loughin Public School
Elementary: Public
0.78 km
Hanover Public School
Elementary: Public
1.33 km
Father C W Sullivan Catholic School
Elementary: Catholic
0.75 km
Lester B Pearson Catholic School
Elementary: Catholic
1.71 km
ÉÉC Sainte-Jeanne-d'Arc
Elementary: Catholic
0.22 km
Peel Alternative North ISR
Secondary: Public
3.36 km
Judith Nyman Secondary School
Secondary: Public
2.68 km
Chinguacousy Secondary School
Secondary: Public
3.25 km
Central Peel Secondary School
Secondary: Public
1.57 km
Cardinal Leger Secondary School
Secondary: Catholic
2.94 km
North Park Secondary School
Secondary: Public
1.49 km
-
Chinguacousy Park
Central Park Dr (at Queen St. E), Brampton ON L6S 6G7 2.13km -
Dunblaine Park
Brampton ON L6T 3H2 3.29km -
Toronto Pearson International Airport Pet Park
Mississauga ON 10.75km
-
Scotiabank
284 Queen St E (at Hansen Rd.), Brampton ON L6V 1C2 1.23km -
CIBC
380 Bovaird Dr E, Brampton ON L6Z 2S6 3.38km -
Scotiabank
66 Quarry Edge Dr (at Bovaird Dr.), Brampton ON L6V 4K2 3.57km













