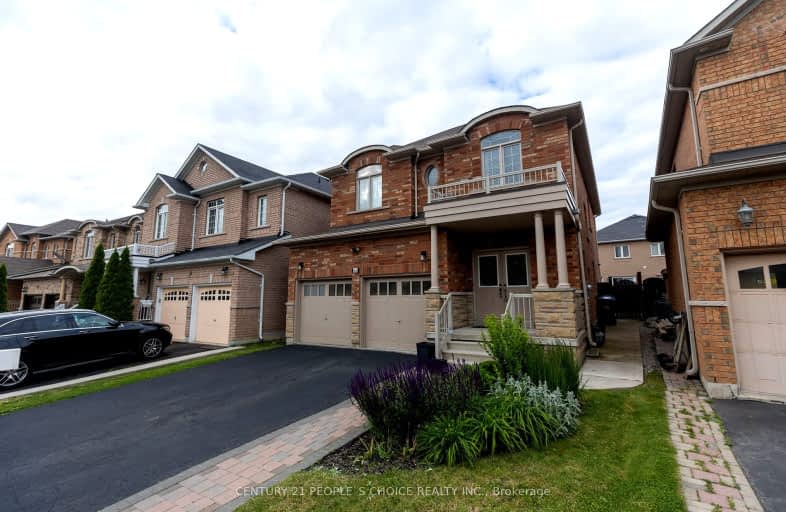Somewhat Walkable
- Some errands can be accomplished on foot.
59
/100
Good Transit
- Some errands can be accomplished by public transportation.
57
/100
Bikeable
- Some errands can be accomplished on bike.
64
/100

Castle Oaks P.S. Elementary School
Elementary: Public
2.94 km
Thorndale Public School
Elementary: Public
1.49 km
St. André Bessette Catholic Elementary School
Elementary: Catholic
0.74 km
Calderstone Middle Middle School
Elementary: Public
2.17 km
Claireville Public School
Elementary: Public
0.47 km
Beryl Ford
Elementary: Public
2.53 km
Ascension of Our Lord Secondary School
Secondary: Catholic
5.10 km
Holy Cross Catholic Academy High School
Secondary: Catholic
4.70 km
Lincoln M. Alexander Secondary School
Secondary: Public
5.30 km
Cardinal Ambrozic Catholic Secondary School
Secondary: Catholic
2.55 km
Castlebrooke SS Secondary School
Secondary: Public
1.98 km
St Thomas Aquinas Secondary School
Secondary: Catholic
4.85 km
-
Humber Valley Parkette
282 Napa Valley Ave, Vaughan ON 6.35km -
Panorama Park
Toronto ON 7.06km -
Summerlea Park
2 Arcot Blvd, Toronto ON M9W 2N6 10.05km
-
TD Bank Financial Group
3978 Cottrelle Blvd, Brampton ON L6P 2R1 1.87km -
RBC Royal Bank
6140 Hwy 7, Woodbridge ON L4H 0R2 3.32km -
RBC Royal Bank
7 Sunny Meadow Blvd, Brampton ON L6R 1W7 6.25km














