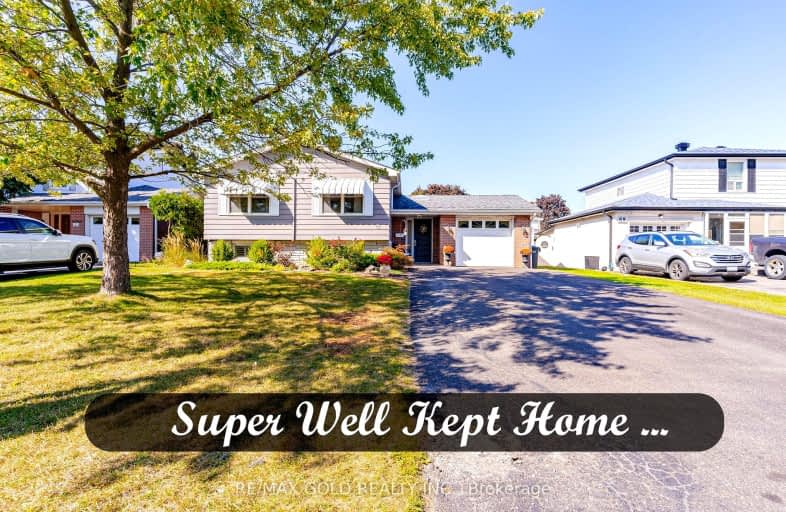Somewhat Walkable
- Some errands can be accomplished on foot.
Good Transit
- Some errands can be accomplished by public transportation.
Somewhat Bikeable
- Most errands require a car.

Fallingdale Public School
Elementary: PublicAloma Crescent Public School
Elementary: PublicSt John Fisher Separate School
Elementary: CatholicBalmoral Drive Senior Public School
Elementary: PublicClark Boulevard Public School
Elementary: PublicEarnscliffe Senior Public School
Elementary: PublicJudith Nyman Secondary School
Secondary: PublicHoly Name of Mary Secondary School
Secondary: CatholicChinguacousy Secondary School
Secondary: PublicBramalea Secondary School
Secondary: PublicNorth Park Secondary School
Secondary: PublicSt Thomas Aquinas Secondary School
Secondary: Catholic-
The Pickle Barrel
25 Peel Centre Drive, Brampton, ON L6T 3R5 1.01km -
St Louis Bar and Grill
100 Peel Centre Drive, Brampton, ON L6T 4G8 0.91km -
Moxies
56 Peel Centre Drive, Brampton, ON L6T 0E2 1.1km
-
Tim Horton's
35 Peel Centre Drive, Brampton, ON L6T 5T9 1.03km -
Williams Fresh Cafe
150 Central Park Drive, Brampton, ON L6T 2T9 0.81km -
Tim Hortons
25 Peel Centre Drive, Brampton, ON L6T 3R5 0.87km
-
GoodLife Fitness
25 Peel Centre Dr, Brampton, ON L6T 3R8 1.01km -
Crunch Fitness Bramalea
25 Kings Cross Road, Brampton, ON L6T 3V5 0.9km -
New Persona
490 Bramalea Road, Suite B4, Brampton, ON L6T 2H2 1.14km
-
Kings Cross Pharmacy
17 Kings Cross Road, Brampton, ON L6T 3V5 0.79km -
Shoppers Drug Mart
980 Central Park Drive, Brampton, ON L6S 3J6 2.23km -
Steve’s No Frills
295 Queen Street E, Unit 97, Brampton, ON L6W 3R1 2.4km
-
Sanchi 's kitchen tiffin service
24 eden park dr., Brampton, ON L6T 3A5 0.7km -
Tim Horton's
35 Peel Centre Drive, Brampton, ON L6T 5T9 1.03km -
Dairy Queen/Orange Julius Treat Ctr
25 Peel Centre Drive, Unit 440a, Brampton, ON L6T 3R5 0.76km
-
Bramalea City Centre
25 Peel Centre Drive, Brampton, ON L6T 3R5 0.83km -
Kennedy Square Mall
50 Kennedy Rd S, Brampton, ON L6W 3E7 3.54km -
Centennial Mall
227 Vodden Street E, Brampton, ON L6V 1N2 3.8km
-
Rabba Fine Foods
17 Kings Cross Road, Brampton, ON L6T 3V5 0.79km -
Rabba Fine Foods Str 151
100 Peel Centre Drive, Brampton, ON L6T 4G8 0.86km -
Metro
25 Peel Centre Drive, Brampton, ON L6T 3R5 0.87km
-
Lcbo
80 Peel Centre Drive, Brampton, ON L6T 4G8 0.93km -
LCBO Orion Gate West
545 Steeles Ave E, Brampton, ON L6W 4S2 4.09km -
LCBO
170 Sandalwood Pky E, Brampton, ON L6Z 1Y5 6.85km
-
Nanak Car Wash
26 Eastbourne Drive, Brampton, ON L6T 3L9 1.5km -
Esso
145 Clark Boulevard, Brampton, ON L6T 4G6 1.56km -
Royal Auto Detailing & Rustproofing
8044 Dixie Road, Brampton, ON L6T 5G8 1.92km
-
Rose Theatre Brampton
1 Theatre Lane, Brampton, ON L6V 0A3 4.85km -
Garden Square
12 Main Street N, Brampton, ON L6V 1N6 4.91km -
SilverCity Brampton Cinemas
50 Great Lakes Drive, Brampton, ON L6R 2K7 4.99km
-
Brampton Library
150 Central Park Dr, Brampton, ON L6T 1B4 0.65km -
Brampton Library - Four Corners Branch
65 Queen Street E, Brampton, ON L6W 3L6 4.67km -
Brampton Library, Springdale Branch
10705 Bramalea Rd, Brampton, ON L6R 0C1 6.43km
-
William Osler Hospital
Bovaird Drive E, Brampton, ON 4.34km -
Brampton Civic Hospital
2100 Bovaird Drive, Brampton, ON L6R 3J7 4.32km -
Maltz J
40 Peel Centre Drive, Brampton, ON L6T 4B4 1.11km
-
Chinguacousy Park
Central Park Dr (at Queen St. E), Brampton ON L6S 6G7 1.6km -
Kaneff Park
Pagebrook Crt, Brampton ON L6Y 2N4 6.08km -
Centennial Park
156 Centennial Park Rd, Etobicoke ON M9C 5N3 12.1km
-
CIBC
380 Bovaird Dr E, Brampton ON L6Z 2S6 5.42km -
TD Bank Financial Group
150 Sandalwood Pky E (Conastoga Road), Brampton ON L6Z 1Y5 6.95km -
Scotiabank
8974 Chinguacousy Rd, Brampton ON L6Y 5X6 7.68km














