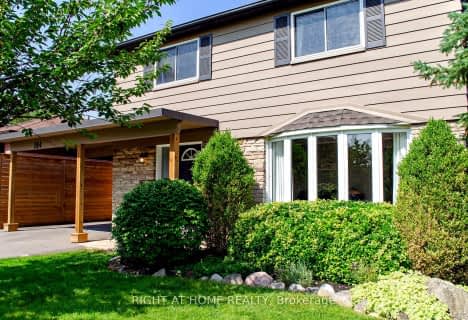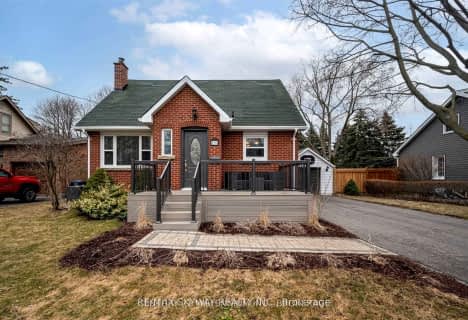
St Brigid School
Elementary: CatholicSt Monica Elementary School
Elementary: CatholicMorton Way Public School
Elementary: PublicCopeland Public School
Elementary: PublicRidgeview Public School
Elementary: PublicSir William Gage Middle School
Elementary: PublicPeel Alternative North
Secondary: PublicArchbishop Romero Catholic Secondary School
Secondary: CatholicSt Augustine Secondary School
Secondary: CatholicCardinal Leger Secondary School
Secondary: CatholicBrampton Centennial Secondary School
Secondary: PublicDavid Suzuki Secondary School
Secondary: Public- 3 bath
- 4 bed
- 1100 sqft
164 McMurchy Avenue South, Brampton, Ontario • L6Y 1Y9 • Brampton South
- 4 bath
- 3 bed
- 1500 sqft
180 Tiller Trail, Brampton, Ontario • L6X 4S8 • Fletcher's Creek Village












