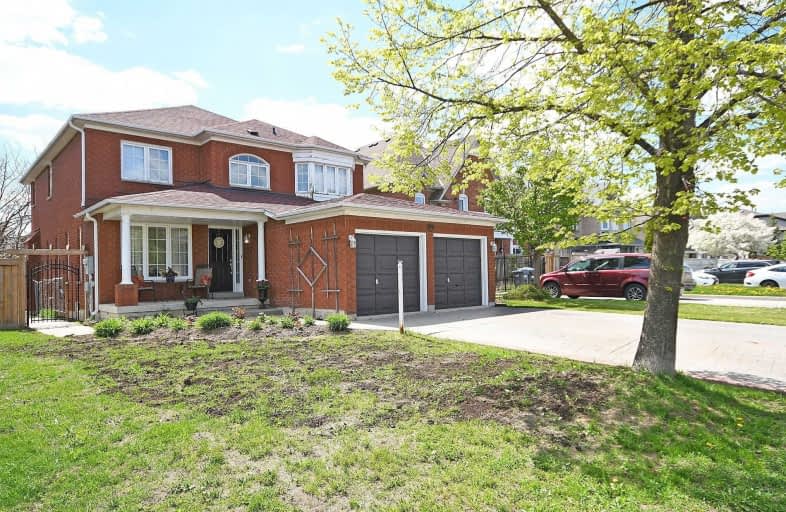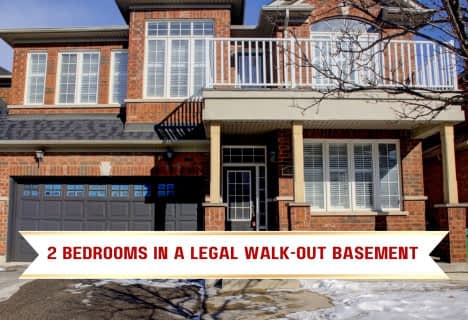
St Marguerite Bourgeoys Separate School
Elementary: CatholicMassey Street Public School
Elementary: PublicSt Isaac Jogues Elementary School
Elementary: CatholicOur Lady of Providence Elementary School
Elementary: CatholicGreat Lakes Public School
Elementary: PublicFernforest Public School
Elementary: PublicJudith Nyman Secondary School
Secondary: PublicHarold M. Brathwaite Secondary School
Secondary: PublicSandalwood Heights Secondary School
Secondary: PublicNorth Park Secondary School
Secondary: PublicLouise Arbour Secondary School
Secondary: PublicSt Marguerite d'Youville Secondary School
Secondary: Catholic- 4 bath
- 4 bed
56 Mount McKinley Lane, Brampton, Ontario • L6R 2C2 • Sandringham-Wellington
- 5 bath
- 4 bed
80 Octillo Boulevard, Brampton, Ontario • L6R 2V6 • Sandringham-Wellington
- 4 bath
- 4 bed
- 2500 sqft
17 Wildhorse Lane, Brampton, Ontario • L6R 2J5 • Sandringham-Wellington
- 4 bath
- 4 bed
- 2500 sqft
18 Seymour Road, Brampton, Ontario • L6R 4A9 • Sandringham-Wellington North
- 4 bath
- 4 bed
- 1500 sqft
295 Brussels Avenue, Brampton, Ontario • L6Z 0G4 • Sandringham-Wellington
- 4 bath
- 4 bed
- 2000 sqft
25 Robitaille Drive, Brampton, Ontario • L6R 0H6 • Sandringham-Wellington














