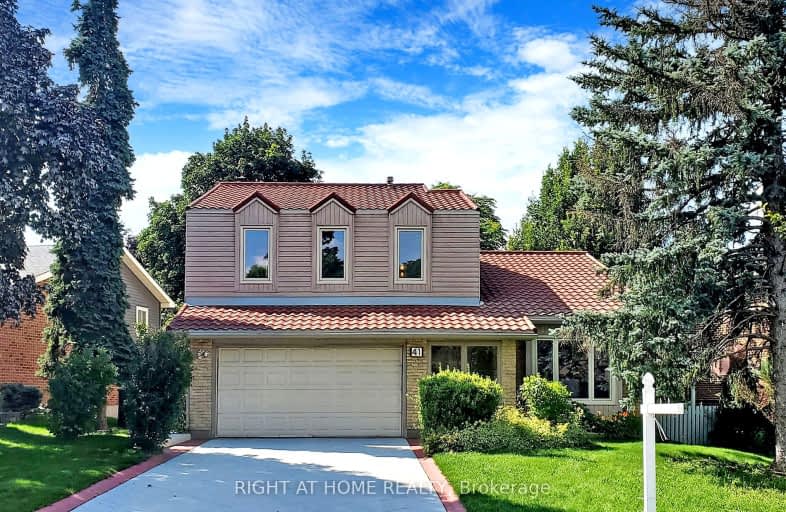Car-Dependent
- Almost all errands require a car.
Good Transit
- Some errands can be accomplished by public transportation.
Somewhat Bikeable
- Most errands require a car.

Hilldale Public School
Elementary: PublicHanover Public School
Elementary: PublicJefferson Public School
Elementary: PublicSt Anthony School
Elementary: CatholicLester B Pearson Catholic School
Elementary: CatholicWilliams Parkway Senior Public School
Elementary: PublicJudith Nyman Secondary School
Secondary: PublicHoly Name of Mary Secondary School
Secondary: CatholicChinguacousy Secondary School
Secondary: PublicBramalea Secondary School
Secondary: PublicNorth Park Secondary School
Secondary: PublicSt Thomas Aquinas Secondary School
Secondary: Catholic-
The Keg Steakhouse + Bar - Bramalea
46 Peel Centre Drive, Brampton, ON L6T 4E2 1.51km -
Walkers Brew
14 Lisa Street, Suite 5, Brampton, ON L6T 4W2 1.68km -
Allstars Bar & Grill
14 Lisa Street, Brampton, ON L6T 4W2 1.68km
-
Demetres Bramalea
50 Peel Centre Drive, Brampton, ON L6T 0E2 1.54km -
Real Fruit Bubble Tea
25 Peel Centre Drive, Unit 527A, Brampton, ON L6T 3R5 1.57km -
Williams Fresh Cafe
150 Central Park Drive, Brampton, ON L6T 2T9 1.61km
-
New Persona
490 Bramalea Road, Suite B4, Brampton, ON L6T 2H2 1.63km -
Crunch Fitness Bramalea
25 Kings Cross Road, Brampton, ON L6T 3V5 1.6km -
GoodLife Fitness
25 Peel Centre Dr, Brampton, ON L6T 3R8 1.45km
-
Shoppers Drug Mart
980 Central Park Drive, Brampton, ON L6S 3J6 1.28km -
North Bramalea Pharmacy
9780 Bramalea Road, Brampton, ON L6S 2P1 1.28km -
Kings Cross Pharmacy
17 Kings Cross Road, Brampton, ON L6T 3V5 1.8km
-
Cafe Ruta 40
Brampton, ON L6S 6G7 1.39km -
La Casa Tortas and Mixtas
4 Lupin Ct, Brampton, ON L6S 3V6 1.11km -
MacKay Pizza & Subs
930 N Park Dr, Brampton, ON L6S 3Y5 1.09km
-
Bramalea City Centre
25 Peel Centre Drive, Brampton, ON L6T 3R5 1.67km -
Trinity Common Mall
210 Great Lakes Drive, Brampton, ON L6R 2K7 2.48km -
Centennial Mall
227 Vodden Street E, Brampton, ON L6V 1N2 3.19km
-
Sobeys
930 N Park Drive, Brampton, ON L6S 3Y5 1.09km -
FreshCo
12 Team Canada Drive, Brampton, ON L6T 0C9 1.51km -
Metro
25 Peel Centre Drive, Brampton, ON L6T 3R5 1.64km
-
Lcbo
80 Peel Centre Drive, Brampton, ON L6T 4G8 1.9km -
LCBO
170 Sandalwood Pky E, Brampton, ON L6Z 1Y5 4.77km -
LCBO Orion Gate West
545 Steeles Ave E, Brampton, ON L6W 4S2 5.63km
-
William's Parkway Shell
1235 Williams Pky, Brampton, ON L6S 4S4 0.56km -
Shell Canada Products Limited
1235 Williams Pky, Brampton, ON L6S 4S4 0.56km -
Shell
5 Great Lakes Drive, Brampton, ON L6R 2S5 2.06km
-
SilverCity Brampton Cinemas
50 Great Lakes Drive, Brampton, ON L6R 2K7 2.68km -
Rose Theatre Brampton
1 Theatre Lane, Brampton, ON L6V 0A3 4.79km -
Garden Square
12 Main Street N, Brampton, ON L6V 1N6 4.9km
-
Brampton Library
150 Central Park Dr, Brampton, ON L6T 1B4 1.77km -
Brampton Library, Springdale Branch
10705 Bramalea Rd, Brampton, ON L6R 0C1 4.12km -
Brampton Library - Four Corners Branch
65 Queen Street E, Brampton, ON L6W 3L6 4.69km
-
William Osler Hospital
Bovaird Drive E, Brampton, ON 2.15km -
Brampton Civic Hospital
2100 Bovaird Drive, Brampton, ON L6R 3J7 2.1km -
Maltz J
40 Peel Centre Drive, Brampton, ON L6T 4B4 1.46km
-
Chinguacousy Park
Central Park Dr (at Queen St. E), Brampton ON L6S 6G7 0.99km -
Dunblaine Park
Brampton ON L6T 3H2 2.96km -
Kaneff Park
Pagebrook Crt, Brampton ON L6Y 2N4 7.06km
-
Scotiabank
284 Queen St E (at Hansen Rd.), Brampton ON L6V 1C2 3.14km -
CIBC
380 Bovaird Dr E, Brampton ON L6Z 2S6 3.76km -
Scotiabank
66 Quarry Edge Dr (at Bovaird Dr.), Brampton ON L6V 4K2 4.38km
- 4 bath
- 4 bed
- 2000 sqft
27 Buttercup Lane, Brampton, Ontario • L6R 1M9 • Sandringham-Wellington
- 4 bath
- 4 bed
- 2000 sqft
92 Softneedle Avenue, Brampton, Ontario • L6R 1L2 • Sandringham-Wellington






















