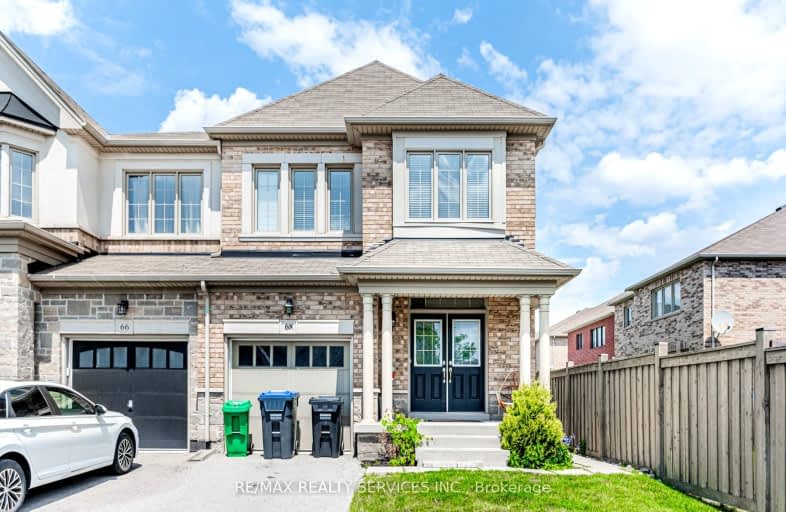
Video Tour
Somewhat Walkable
- Some errands can be accomplished on foot.
51
/100
Good Transit
- Some errands can be accomplished by public transportation.
60
/100
Bikeable
- Some errands can be accomplished on bike.
64
/100

Mount Pleasant Village Public School
Elementary: Public
1.00 km
St. Jean-Marie Vianney Catholic Elementary School
Elementary: Catholic
1.11 km
Lorenville P.S. (Elementary)
Elementary: Public
0.71 km
James Potter Public School
Elementary: Public
0.65 km
Worthington Public School
Elementary: Public
1.69 km
Ingleborough (Elementary)
Elementary: Public
1.44 km
Jean Augustine Secondary School
Secondary: Public
0.90 km
Parkholme School
Secondary: Public
3.65 km
St. Roch Catholic Secondary School
Secondary: Catholic
0.73 km
Fletcher's Meadow Secondary School
Secondary: Public
3.34 km
David Suzuki Secondary School
Secondary: Public
2.31 km
St Edmund Campion Secondary School
Secondary: Catholic
3.01 km
$
$1,950
- 1 bath
- 2 bed
- 700 sqft
Basmn-11 Ivor Crescent North, Brampton, Ontario • L7A 4L5 • Northwest Brampton
$
$1,600
- 1 bath
- 1 bed
- 700 sqft
BSMT-32 Frenchpark Circle, Brampton, Ontario • L6X 0Y6 • Credit Valley
$
$1,600
- 1 bath
- 1 bed
- 700 sqft
#BSMT-74 Veterans Drive, Brampton, Ontario • L1C 2C2 • Northwest Brampton













