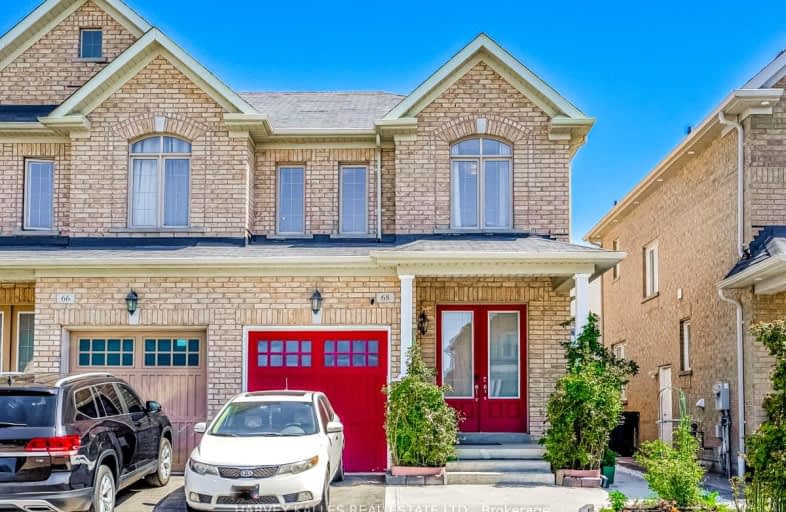Car-Dependent
- Most errands require a car.
29
/100
Some Transit
- Most errands require a car.
40
/100
Bikeable
- Some errands can be accomplished on bike.
55
/100

Castle Oaks P.S. Elementary School
Elementary: Public
0.87 km
Thorndale Public School
Elementary: Public
2.17 km
Castlemore Public School
Elementary: Public
1.29 km
Sir Isaac Brock P.S. (Elementary)
Elementary: Public
0.53 km
Beryl Ford
Elementary: Public
1.24 km
Walnut Grove P.S. (Elementary)
Elementary: Public
2.58 km
Holy Name of Mary Secondary School
Secondary: Catholic
7.92 km
Holy Cross Catholic Academy High School
Secondary: Catholic
6.69 km
Sandalwood Heights Secondary School
Secondary: Public
6.35 km
Cardinal Ambrozic Catholic Secondary School
Secondary: Catholic
1.37 km
Castlebrooke SS Secondary School
Secondary: Public
1.72 km
St Thomas Aquinas Secondary School
Secondary: Catholic
7.23 km
-
Panorama Park
Toronto ON 9.68km -
Summerlea Park
2 Arcot Blvd, Toronto ON M9W 2N6 12.82km -
Danville Park
6525 Danville Rd, Mississauga ON 16.8km
-
TD Bank Financial Group
3978 Cottrelle Blvd, Brampton ON L6P 2R1 2.22km -
TD Canada Trust Branch and ATM
4499 Hwy 7, Woodbridge ON L4L 9A9 8.8km -
Scotiabank
7600 Weston Rd, Woodbridge ON L4L 8B7 10.46km














