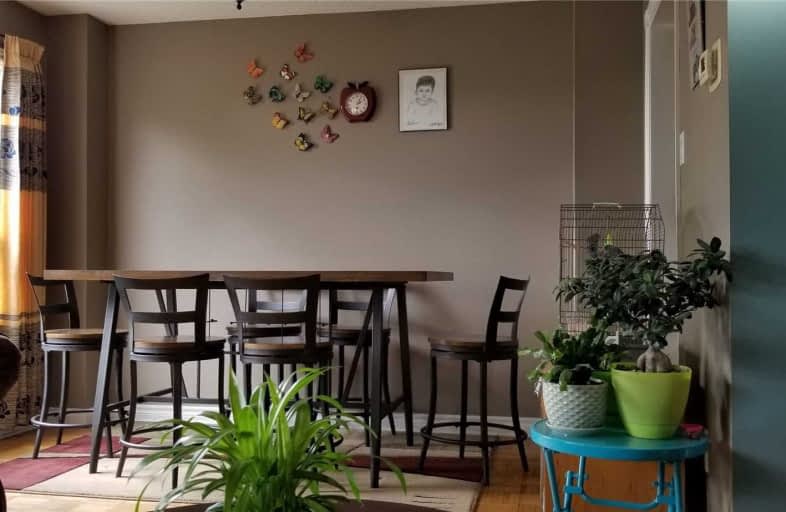Removed on Feb 25, 2021
Note: Property is not currently for sale or for rent.

-
Type: Att/Row/Twnhouse
-
Style: 2-Storey
-
Lease Term: 1 Year
-
Possession: No Data
-
All Inclusive: N
-
Lot Size: 0 x 0
-
Age: No Data
-
Days on Site: 19 Days
-
Added: Feb 06, 2021 (2 weeks on market)
-
Updated:
-
Last Checked: 12 hours ago
-
MLS®#: W5106927
-
Listed By: Century 21 innovative realty inc., brokerage
Beautiful Townhouse Like Semi Detached For Lease (Upper Level Only, Basement Is Rented Separately) Is Available, This Fabulous House Is Very Close To Sheridan College, Shoppers World, Close To Major Highways And Public Transits. Near To Mississauga. 3 Parking Spots Are Available For Upper Level.Tenant Will Pay 70% Of The Utilities.
Extras
Fridge, Stove, Washer & Dryer (Shared Laundry With Basement Tenants)
Property Details
Facts for 68 Cutters Crescent, Brampton
Status
Days on Market: 19
Last Status: Terminated
Sold Date: Nov 16, 2024
Closed Date: Nov 30, -0001
Expiry Date: Jun 30, 2021
Unavailable Date: Feb 25, 2021
Input Date: Feb 06, 2021
Prior LSC: Listing with no contract changes
Property
Status: Lease
Property Type: Att/Row/Twnhouse
Style: 2-Storey
Area: Brampton
Community: Fletcher's West
Inside
Bedrooms: 3
Bathrooms: 2
Kitchens: 1
Rooms: 7
Den/Family Room: No
Air Conditioning: Central Air
Fireplace: No
Laundry:
Washrooms: 2
Utilities
Utilities Included: N
Building
Basement: None
Heat Type: Forced Air
Heat Source: Gas
Exterior: Brick
Exterior: Concrete
Private Entrance: Y
Water Supply: Municipal
Special Designation: Unknown
Parking
Driveway: Available
Parking Included: Yes
Garage Spaces: 2
Garage Type: Attached
Covered Parking Spaces: 2
Total Parking Spaces: 3
Fees
Cable Included: No
Central A/C Included: Yes
Common Elements Included: Yes
Heating Included: No
Hydro Included: No
Water Included: No
Highlights
Feature: School
Feature: School Bus Route
Land
Cross Street: Chinguacousy/Charola
Municipality District: Brampton
Fronting On: East
Pool: None
Sewer: Sewers
Payment Frequency: Monthly
| XXXXXXXX | XXX XX, XXXX |
XXXXXXX XXX XXXX |
|
| XXX XX, XXXX |
XXXXXX XXX XXXX |
$X,XXX | |
| XXXXXXXX | XXX XX, XXXX |
XXXX XXX XXXX |
$XXX,XXX |
| XXX XX, XXXX |
XXXXXX XXX XXXX |
$XXX,XXX |
| XXXXXXXX XXXXXXX | XXX XX, XXXX | XXX XXXX |
| XXXXXXXX XXXXXX | XXX XX, XXXX | $2,200 XXX XXXX |
| XXXXXXXX XXXX | XXX XX, XXXX | $415,000 XXX XXXX |
| XXXXXXXX XXXXXX | XXX XX, XXXX | $429,999 XXX XXXX |

St Brigid School
Elementary: CatholicSt Monica Elementary School
Elementary: CatholicMorton Way Public School
Elementary: PublicCopeland Public School
Elementary: PublicRoberta Bondar Public School
Elementary: PublicChurchville P.S. Elementary School
Elementary: PublicArchbishop Romero Catholic Secondary School
Secondary: CatholicÉcole secondaire Jeunes sans frontières
Secondary: PublicSt Augustine Secondary School
Secondary: CatholicCardinal Leger Secondary School
Secondary: CatholicBrampton Centennial Secondary School
Secondary: PublicDavid Suzuki Secondary School
Secondary: Public

