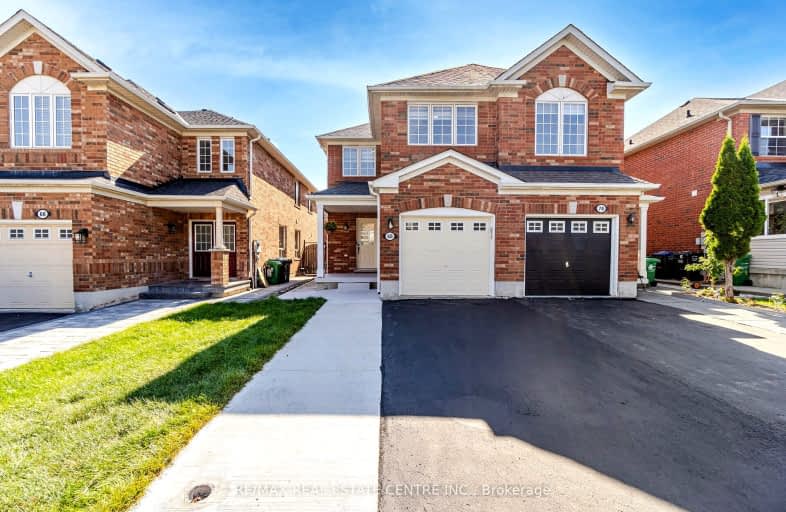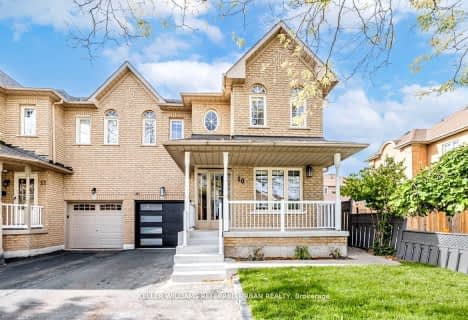Somewhat Walkable
- Some errands can be accomplished on foot.
Good Transit
- Some errands can be accomplished by public transportation.
Very Bikeable
- Most errands can be accomplished on bike.

Grenoble Public School
Elementary: PublicFather Clair Tipping School
Elementary: CatholicRed Willow Public School
Elementary: PublicTreeline Public School
Elementary: PublicRobert J Lee Public School
Elementary: PublicFairlawn Elementary Public School
Elementary: PublicJudith Nyman Secondary School
Secondary: PublicHoly Name of Mary Secondary School
Secondary: CatholicChinguacousy Secondary School
Secondary: PublicSandalwood Heights Secondary School
Secondary: PublicCardinal Ambrozic Catholic Secondary School
Secondary: CatholicSt Thomas Aquinas Secondary School
Secondary: Catholic-
Turtle Jack's
20 Cottrelle Boulevard, Brampton, ON L6S 0E1 0.19km -
Tropical Escape Restaurant & Lounge
2260 Bovaird Drive E, Brampton, ON L6R 3J5 2.03km -
Grand Taj
90 Maritime Ontario Blvd, Brampton, ON L6S 0E7 2.07km
-
Tim Horton's
9936 Airport Road, Brampton, ON L6S 0C5 0.16km -
McDonald's
45 Mountain Ash Rd., Brampton, ON L6R 1W4 0.98km -
The Brew Centre
2600 Williams Parkway, Brampton, ON L6S 5X7 1.38km
-
LA Fitness
2959 Bovaird Drive East, Brampton, ON L6T 3S1 0.58km -
Chinguacousy Wellness Centre
995 Peter Robertson Boulevard, Brampton, ON L6R 2E9 2.44km -
New Persona
490 Bramalea Road, Suite B4, Brampton, ON L6T 2H2 4.24km
-
Brameast Pharmacy
44 - 2130 North Park Drive, Brampton, ON L6S 0C9 1.5km -
North Bramalea Pharmacy
9780 Bramalea Road, Brampton, ON L6S 2P1 3.01km -
Shoppers Drug Mart
980 Central Park Drive, Brampton, ON L6S 3J6 3.26km
-
Harvey's
30 Cottrelle Blvd, Brampton, ON L6S 0E1 0.14km -
Shri Krishna
60 Cottrelle Boulevard, Unit 17, Brampton, ON L6S 0E1 0.15km -
Wendy's
9930 Airport Road, Brampton, ON L6S 0C5 0.18km
-
Trinity Common Mall
210 Great Lakes Drive, Brampton, ON L6R 2K7 5.07km -
Bramalea City Centre
25 Peel Centre Drive, Brampton, ON L6T 3R5 5.11km -
Centennial Mall
227 Vodden Street E, Brampton, ON L6V 1N2 7.29km
-
Qais' No Frills
9920 Airport Road, Brampton, ON L6S 0C5 0.25km -
Fortinos
55 Mountain Ash Road, Brampton, ON L6R 1W4 0.97km -
M&M Food Market
9185 Torbram Road, Brampton, ON L6S 3L2 3.02km
-
Lcbo
80 Peel Centre Drive, Brampton, ON L6T 4G8 5.49km -
LCBO
170 Sandalwood Pky E, Brampton, ON L6Z 1Y5 7.32km -
LCBO
8260 Highway 27, York Regional Municipality, ON L4H 0R9 8.42km
-
In & Out Car Wash
9499 Airport Rd, Brampton, ON L6T 5T2 1.01km -
NewTown Energy
2880 Queen Street E, Suite 4135, Brampton, ON L6S 6E8 2.59km -
Autoplanet Direct
2830 Queen Street E, Brampton, ON L6S 6E8 2.72km
-
SilverCity Brampton Cinemas
50 Great Lakes Drive, Brampton, ON L6R 2K7 5.14km -
Rose Theatre Brampton
1 Theatre Lane, Brampton, ON L6V 0A3 8.92km -
Garden Square
12 Main Street N, Brampton, ON L6V 1N6 9.03km
-
Brampton Library, Springdale Branch
10705 Bramalea Rd, Brampton, ON L6R 0C1 3.64km -
Brampton Library
150 Central Park Dr, Brampton, ON L6T 1B4 4.86km -
Humberwood library
850 Humberwood Boulevard, Toronto, ON M9W 7A6 8.68km
-
Brampton Civic Hospital
2100 Bovaird Drive, Brampton, ON L6R 3J7 2.84km -
William Osler Hospital
Bovaird Drive E, Brampton, ON 2.74km -
Vital Urgent Care
2740 N Park Drive, Unit 35, Brampton, ON L6S 0E9 0.37km
-
Chinguacousy Park
Central Park Dr (at Queen St. E), Brampton ON L6S 6G7 4.07km -
Dunblaine Park
Brampton ON L6T 3H2 4.8km -
Gage Park
2 Wellington St W (at Wellington St. E), Brampton ON L6Y 4R2 9.27km
-
RBC Royal Bank
8940 Hwy 50, Brampton ON L6P 3A3 5.36km -
CIBC
380 Bovaird Dr E, Brampton ON L6Z 2S6 7.21km -
Scotiabank
284 Queen St E (at Hansen Rd.), Brampton ON L6V 1C2 7.26km
- 4 bath
- 3 bed
- 1500 sqft
10 Field Sparrow Road, Brampton, Ontario • L6R 1Y6 • Sandringham-Wellington
- 3 bath
- 3 bed
- 1500 sqft
177 Sunny Meadow Boulevard, Brampton, Ontario • L6R 2Z2 • Sandringham-Wellington
- 3 bath
- 3 bed
- 1500 sqft
34 Peace Valley Crescent East, Brampton, Ontario • L6R 1G3 • Sandringham-Wellington
- 3 bath
- 4 bed
- 2000 sqft
86 Ridgefield Court, Brampton, Ontario • L6P 1B3 • Vales of Castlemore













