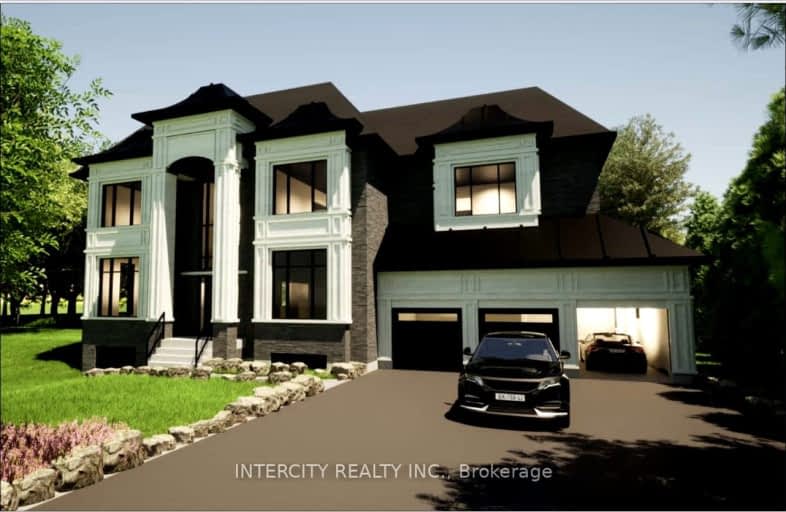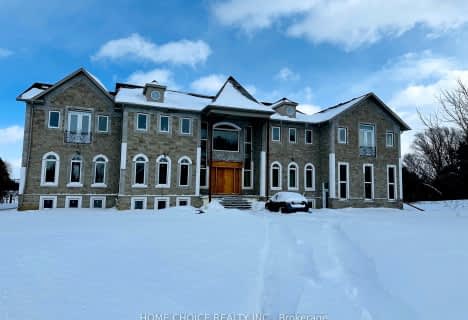Car-Dependent
- Almost all errands require a car.
Some Transit
- Most errands require a car.
Somewhat Bikeable
- Most errands require a car.

St Patrick School
Elementary: CatholicOur Lady of Lourdes Catholic Elementary School
Elementary: CatholicHoly Spirit Catholic Elementary School
Elementary: CatholicCastlemore Public School
Elementary: PublicTreeline Public School
Elementary: PublicMount Royal Public School
Elementary: PublicHumberview Secondary School
Secondary: PublicSandalwood Heights Secondary School
Secondary: PublicCardinal Ambrozic Catholic Secondary School
Secondary: CatholicLouise Arbour Secondary School
Secondary: PublicMayfield Secondary School
Secondary: PublicCastlebrooke SS Secondary School
Secondary: Public-
Chinguacousy Park
Central Park Dr (at Queen St. E), Brampton ON L6S 6G7 10.82km -
Dunblaine Park
Brampton ON L6T 3H2 11.53km -
Aloma Park Playground
Avondale Blvd, Brampton ON 12.78km
-
RBC Royal Bank
12612 Hwy 50 (McEwan Drive West), Bolton ON L7E 1T6 4.34km -
Scotiabank
160 Yellow Avens Blvd (at Airport Rd.), Brampton ON L6R 0M5 5.18km -
TD Bank Financial Group
3978 Cottrelle Blvd, Brampton ON L6P 2R1 6.52km
- 6 bath
- 6 bed
- 5000 sqft
6 Moonlight Place, Brampton, Ontario • L6P 0G8 • Toronto Gore Rural Estate
- 9 bath
- 5 bed
- 5000 sqft
4 Grafton Crescent, Brampton, Ontario • L6P 0M1 • Toronto Gore Rural Estate
- 6 bath
- 5 bed
3 STANLEY CARBERRY DRI Drive, Brampton, Ontario • L6P 0C2 • Toronto Gore Rural Estate





