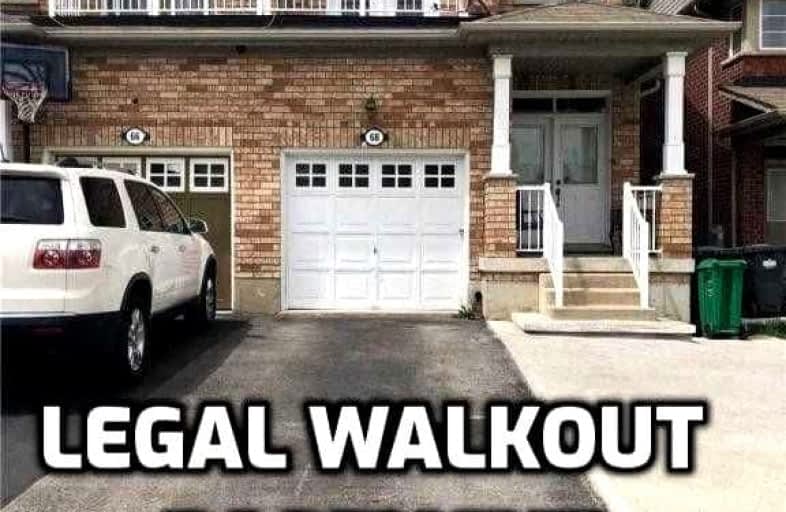Very Walkable
- Most errands can be accomplished on foot.
Good Transit
- Some errands can be accomplished by public transportation.
Bikeable
- Some errands can be accomplished on bike.

St John Bosco School
Elementary: CatholicFather Clair Tipping School
Elementary: CatholicGood Shepherd Catholic Elementary School
Elementary: CatholicTreeline Public School
Elementary: PublicRobert J Lee Public School
Elementary: PublicFairlawn Elementary Public School
Elementary: PublicJudith Nyman Secondary School
Secondary: PublicHoly Name of Mary Secondary School
Secondary: CatholicChinguacousy Secondary School
Secondary: PublicSandalwood Heights Secondary School
Secondary: PublicLouise Arbour Secondary School
Secondary: PublicSt Thomas Aquinas Secondary School
Secondary: Catholic- 1 bath
- 2 bed
- 700 sqft
18 whitford Court, Brampton, Ontario • L6R 2S2 • Sandringham-Wellington
- 1 bath
- 3 bed
- 2000 sqft
BSMT-85 Latania Boulevard, Brampton, Ontario • L6P 1X5 • Vales of Castlemore
- 1 bath
- 2 bed
- 700 sqft
72 Runnymede Crescent, Brampton, Ontario • L6R 0L3 • Sandringham-Wellington














