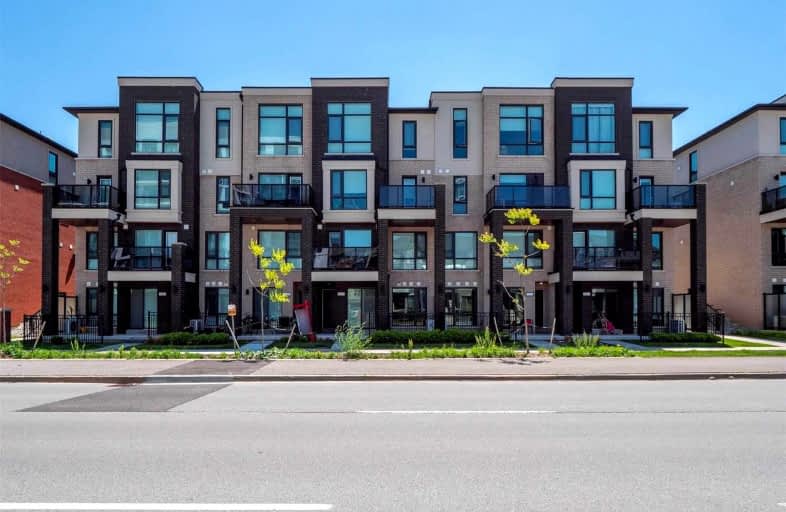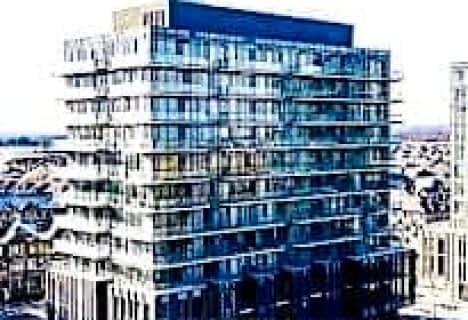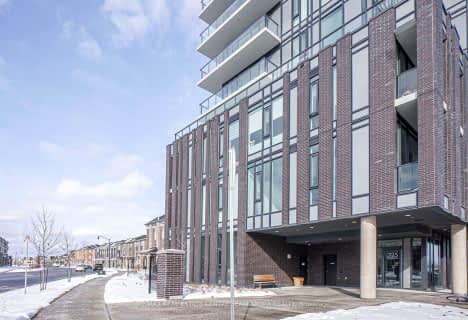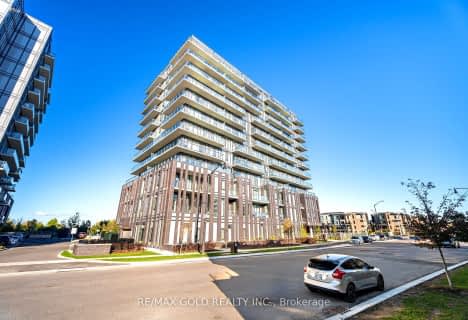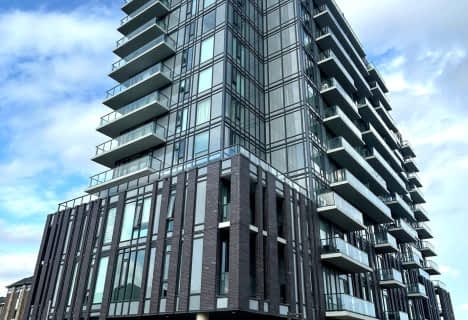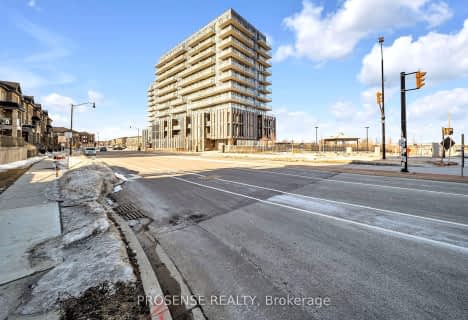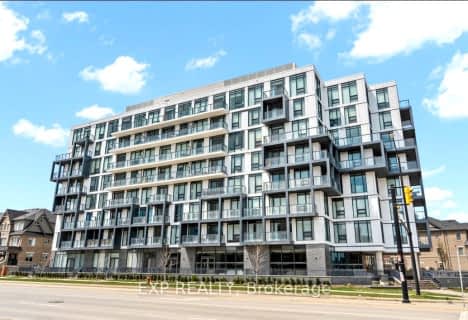
Dolson Public School
Elementary: PublicSt. Daniel Comboni Catholic Elementary School
Elementary: CatholicSt. Aidan Catholic Elementary School
Elementary: CatholicSt. Bonaventure Catholic Elementary School
Elementary: CatholicAylesbury P.S. Elementary School
Elementary: PublicBrisdale Public School
Elementary: PublicJean Augustine Secondary School
Secondary: PublicParkholme School
Secondary: PublicSt. Roch Catholic Secondary School
Secondary: CatholicFletcher's Meadow Secondary School
Secondary: PublicDavid Suzuki Secondary School
Secondary: PublicSt Edmund Campion Secondary School
Secondary: Catholic- 2 bath
- 2 bed
- 800 sqft
307-60 Baycliffe Crescent, Brampton, Ontario • L7A 0Z4 • Northwest Brampton
- — bath
- — bed
- — sqft
N402-225 VETERANS Drive, Brampton, Ontario • L7A 5L7 • Northwest Brampton
- 2 bath
- 2 bed
- 700 sqft
701-215 Veterans Drive, Brampton, Ontario • L7A 4S6 • Brampton North
- 2 bath
- 2 bed
- 800 sqft
1108-225 Veterans Drive, Brampton, Ontario • L7A 0B6 • Northwest Brampton
- — bath
- — bed
- — sqft
309-10 All Nations Drive, Brampton, Ontario • L7A 0H8 • Northwest Brampton
- 2 bath
- 2 bed
- 700 sqft
518-200 Lagerfeld Drive, Brampton, Ontario • L7A 5G5 • Northwest Brampton
- 2 bath
- 2 bed
- 600 sqft
806-215 Veterans Drive, Brampton, Ontario • L7A 5L6 • Northwest Brampton
- 2 bath
- 2 bed
- 700 sqft
1203-225 Veterans Drive, Brampton, Ontario • L7A 5L7 • Northwest Brampton
- 2 bath
- 2 bed
- 600 sqft
907-215 Veterans Drive, Brampton, Ontario • L7A 4S6 • Northwest Brampton
- 2 bath
- 2 bed
- 800 sqft
806-180 Veterans Drive, Brampton, Ontario • L7A 5G7 • Northwest Brampton
