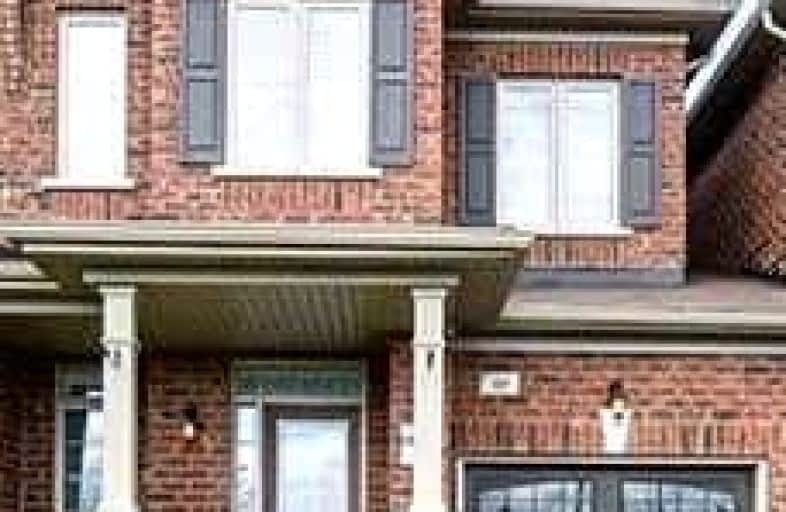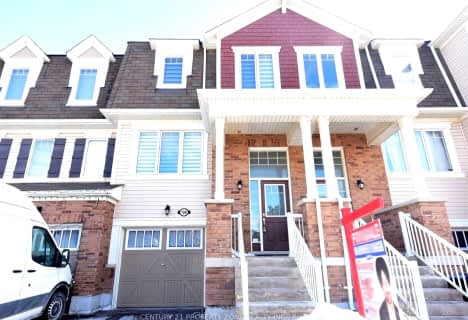Car-Dependent
- Most errands require a car.
Some Transit
- Most errands require a car.
Bikeable
- Some errands can be accomplished on bike.

Dolson Public School
Elementary: PublicSt. Daniel Comboni Catholic Elementary School
Elementary: CatholicSt. Aidan Catholic Elementary School
Elementary: CatholicSt. Bonaventure Catholic Elementary School
Elementary: CatholicMcCrimmon Middle School
Elementary: PublicBrisdale Public School
Elementary: PublicJean Augustine Secondary School
Secondary: PublicParkholme School
Secondary: PublicHeart Lake Secondary School
Secondary: PublicSt. Roch Catholic Secondary School
Secondary: CatholicFletcher's Meadow Secondary School
Secondary: PublicSt Edmund Campion Secondary School
Secondary: Catholic-
Andrew Mccandles
500 Elbern Markell Dr, Brampton ON L6X 5L3 3.71km -
Parr Lake Park
Vodden Ave, Brampton ON 8.45km -
Cordingley Park
6550 Saratoga Way (Saratoga Way & Amber Glen Drive), Mississauga ON L5N 7V9 16.03km
-
TD Canada Trust Branch and ATM
10908 Hurontario St, Brampton ON L7A 3R9 4.24km -
CIBC
380 Bovaird Dr E, Brampton ON L6Z 2S6 5.86km -
TD Bank Financial Group
8995 Chinguacousy Rd, Brampton ON L6Y 0J2 6.27km
- 3 bath
- 4 bed
- 1500 sqft
49 Bannister Crescent, Brampton, Ontario • L7A 4H2 • Northwest Brampton
- 3 bath
- 3 bed
- 1500 sqft
12 Circus Crescent, Brampton, Ontario • L7A 5E3 • Northwest Brampton
- 3 bath
- 4 bed
- 1500 sqft
73 Donald Ficht Crescent, Brampton, Ontario • L7A 5H6 • Northwest Brampton
- 3 bath
- 3 bed
- 1500 sqft
150 Remembrance Road, Brampton, Ontario • L7A 4X1 • Northwest Brampton














