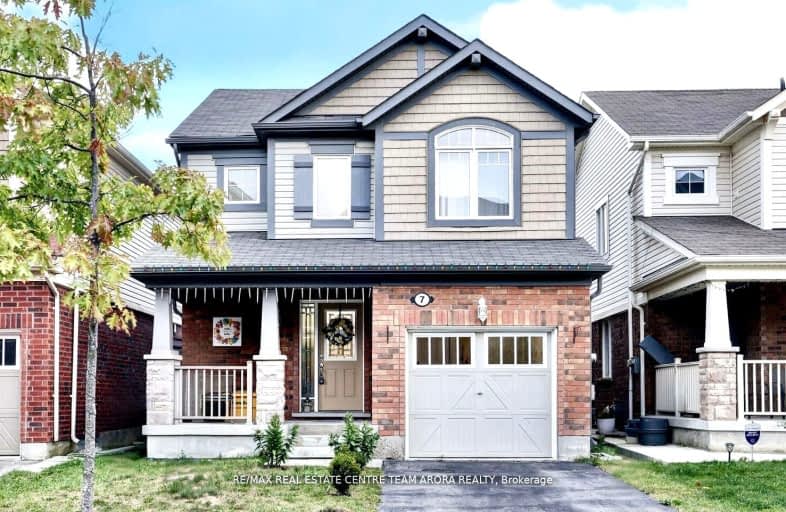Car-Dependent
- Most errands require a car.
Some Transit
- Most errands require a car.
Bikeable
- Some errands can be accomplished on bike.

Dolson Public School
Elementary: PublicSt. Daniel Comboni Catholic Elementary School
Elementary: CatholicSt. Aidan Catholic Elementary School
Elementary: CatholicSt. Bonaventure Catholic Elementary School
Elementary: CatholicMcCrimmon Middle School
Elementary: PublicBrisdale Public School
Elementary: PublicJean Augustine Secondary School
Secondary: PublicParkholme School
Secondary: PublicHeart Lake Secondary School
Secondary: PublicSt. Roch Catholic Secondary School
Secondary: CatholicFletcher's Meadow Secondary School
Secondary: PublicSt Edmund Campion Secondary School
Secondary: Catholic-
St. Louis Bar and Grill
10061 McLaughlin Road, Unit 1, Brampton, ON L7A 2X5 3.75km -
Ellen's Bar and Grill
190 Bovaird Drive W, Brampton, ON L7A 1A2 4.27km -
2 Bicas
15-2 Fisherman Drive, Brampton, ON L7A 1B5 4.39km
-
Bean + Pearl
10625 Creditview Road, Unit C1, Brampton, ON L7A 0T4 0.85km -
Starbucks
65 Dufay Road, Brampton, ON L7A 4A1 1.36km -
Starbucks
17 Worthington Avenue, Brampton, ON L7A 2Y7 2.65km
-
Fit 4 Less
35 Worthington Avenue, Brampton, ON L7A 2Y7 2.52km -
LA Fitness
225 Fletchers Creek Blvd, Brampton, ON L6X 0Y7 3.61km -
Goodlife Fitness
10088 McLaughlin Road, Brampton, ON L7A 2X6 3.63km
-
Shoppers Drug Mart
10661 Chinguacousy Road, Building C, Flectchers Meadow, Brampton, ON L7A 3E9 1.87km -
Medi plus
20 Red Maple Drive, Unit 14, Brampton, ON L6X 4N7 4.27km -
MedBox Rx Pharmacy
7-9525 Mississauga Road, Brampton, ON L6X 0Z8 4.33km
-
Daawat-e-Panjab
162 Cadillac Crescent, Brampton, ON L7A 3B7 0.65km -
Dairy Queen Grill & Chill
11240 Creditview Rd, Unit A-2, Brampton, ON L7A 4X3 0.79km -
Domino's Pizza
11240 Creditview Rd, Brampton, ON L7A 4X3 0.9km
-
Halton Hills Shopping Centre
235 Guelph Street, Halton Hills, ON L7G 4A8 6.21km -
Georgetown Market Place
280 Guelph St, Georgetown, ON L7G 4B1 6.15km -
Centennial Mall
227 Vodden Street E, Brampton, ON L6V 1N2 7.21km
-
Langos
65 Dufay Road, Brampton, ON L7A 0B5 1.37km -
FreshCo
10651 Chinguacousy Road, Brampton, ON L6Y 0N5 2.11km -
Fortinos
35 Worthington Avenue, Brampton, ON L7A 2Y7 2.45km
-
LCBO
31 Worthington Avenue, Brampton, ON L7A 2Y7 2.48km -
The Beer Store
11 Worthington Avenue, Brampton, ON L7A 2Y7 2.7km -
LCBO
170 Sandalwood Pky E, Brampton, ON L6Z 1Y5 5.63km
-
Shell
9950 Chinguacousy Road, Brampton, ON L6X 0H6 3.01km -
Petro Canada
9981 Chinguacousy Road, Brampton, ON L6X 0E8 3.06km -
Esso Synergy
9800 Chinguacousy Road, Brampton, ON L6X 5E9 3.52km
-
Rose Theatre Brampton
1 Theatre Lane, Brampton, ON L6V 0A3 6.82km -
Garden Square
12 Main Street N, Brampton, ON L6V 1N6 6.85km -
SilverCity Brampton Cinemas
50 Great Lakes Drive, Brampton, ON L6R 2K7 7.73km
-
Brampton Library - Four Corners Branch
65 Queen Street E, Brampton, ON L6W 3L6 7.03km -
Halton Hills Public Library
9 Church Street, Georgetown, ON L7G 2A3 8.07km -
Brampton Library, Springdale Branch
10705 Bramalea Rd, Brampton, ON L6R 0C1 9.95km
-
William Osler Hospital
Bovaird Drive E, Brampton, ON 10.13km -
Georgetown Hospital
1 Princess Anne Drive, Georgetown, ON L7G 2B8 8.76km -
Brampton Civic Hospital
2100 Bovaird Drive, Brampton, ON L6R 3J7 10.03km
-
Worthington Park
Brampton ON 2.2km -
Chinguacousy Park
Central Park Dr (at Queen St. E), Brampton ON L6S 6G7 10.44km -
Tobias Mason Park
3200 Cactus Gate, Mississauga ON L5N 8L6 12.52km
-
Scotiabank
9483 Mississauga Rd, Brampton ON L6X 0Z8 4.47km -
RBC Royal Bank
9495 Mississauga Rd, Brampton ON L6X 0Z8 4.6km -
Scotiabank
66 Quarry Edge Dr (at Bovaird Dr.), Brampton ON L6V 4K2 5.3km
- 4 bath
- 4 bed
- 1500 sqft
95 Cobriza Crescent, Brampton, Ontario • L7A 5A6 • Northwest Brampton
- — bath
- — bed
41 Fordwich Boulevard, Brampton, Ontario • L7A 1T2 • Northwest Sandalwood Parkway
- 3 bath
- 3 bed
- 1500 sqft
17 Springhurst Avenue, Brampton, Ontario • L7A 1P6 • Fletcher's Meadow














