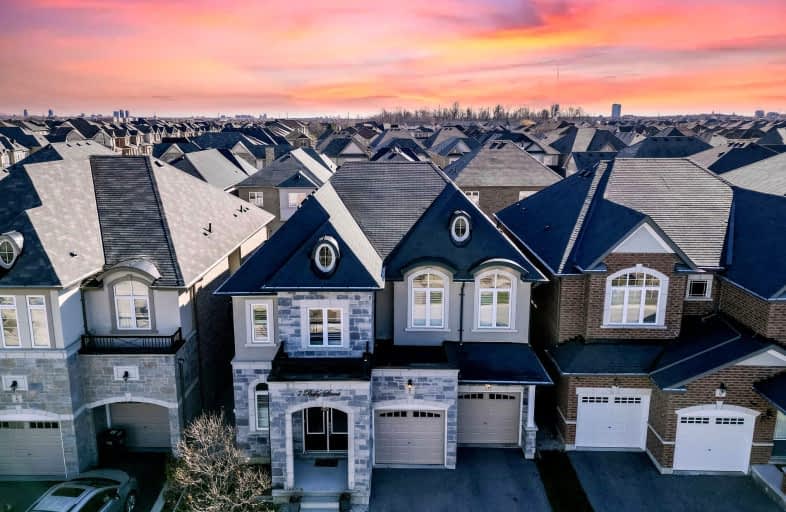Car-Dependent
- Almost all errands require a car.
Some Transit
- Most errands require a car.
Somewhat Bikeable
- Most errands require a car.

Dolson Public School
Elementary: PublicSt. Daniel Comboni Catholic Elementary School
Elementary: CatholicSt. Aidan Catholic Elementary School
Elementary: CatholicSt. Bonaventure Catholic Elementary School
Elementary: CatholicMcCrimmon Middle School
Elementary: PublicBrisdale Public School
Elementary: PublicJean Augustine Secondary School
Secondary: PublicParkholme School
Secondary: PublicHeart Lake Secondary School
Secondary: PublicSt. Roch Catholic Secondary School
Secondary: CatholicFletcher's Meadow Secondary School
Secondary: PublicSt Edmund Campion Secondary School
Secondary: Catholic-
Endzone Sports Bar & Grill
10886 Hurontario Street, Unit 1A, Brampton, ON L7A 3R9 3.48km -
St Louis Bar and Grill
10061 McLaughlin Road, Unit 1, Brampton, ON L7A 2X5 3.73km -
2 Bicas
15-2 Fisherman Drive, Brampton, ON L7A 1B5 3.79km
-
Bean + Pearl
10625 Creditview Road, Unit C1, Brampton, ON L7A 0T4 1.76km -
Starbucks
65 Dufay Road, Brampton, ON L7A 4A1 2.72km -
Starbucks
17 Worthington Avenue, Brampton, ON L7A 2Y7 3.45km
-
Movati Athletic - Mississauga
6685 Century Ave, Mississauga, ON L5N 7K2 13.86km -
Crunch Fitness
6460 Millcreek Drive, Mississauga, ON L5N 2V6 15.11km -
Goodlife Fitness
785 Britannia Road W, Unit 3, Mississauga, ON L5V 2X8 15.69km
-
Shoppers Drug Mart
10661 Chinguacousy Road, Building C, Flectchers Meadow, Brampton, ON L7A 3E9 1.9km -
Medi plus
20 Red Maple Drive, Unit 14, Brampton, ON L6X 4N7 4.47km -
Rexall
13 - 15 10035 Hurontario Street, Brampton, ON L6Z 0E6 4.7km
-
DQ Grill & Chill Restaurant
11240 Creditview Road, Unit A-2, Brampton, ON L7A 4X3 0.69km -
Domino's Pizza
11240 Creditview Rd, Brampton, ON L7A 4X3 0.63km -
Royal Taste Sweets And Restaurant
10990 Chinguacousy Road, Brampton, ON L7A 0P1 0.89km
-
Trinity Common Mall
210 Great Lakes Drive, Brampton, ON L6R 2K7 7.12km -
Centennial Mall
227 Vodden Street E, Brampton, ON L6V 1N2 7.13km -
Halton Hills Shopping Centre
235 Guelph Street, Halton Hills, ON L7G 4A8 7.26km
-
FreshCo
10651 Chinguacousy Road, Brampton, ON L6Y 0N5 2.01km -
Langos
65 Dufay Road, Brampton, ON L7A 0B5 2.73km -
Fortinos
35 Worthington Avenue, Brampton, ON L7A 2Y7 3.26km
-
LCBO
31 Worthington Avenue, Brampton, ON L7A 2Y7 3.29km -
The Beer Store
11 Worthington Avenue, Brampton, ON L7A 2Y7 3.49km -
LCBO
170 Sandalwood Pky E, Brampton, ON L6Z 1Y5 4.79km
-
Auto Supreme
11482 Hurontario Street, Brampton, ON L7A 1E6 3.5km -
Shell
9950 Chinguacousy Road, Brampton, ON L6X 0H6 3.58km -
Petro Canada
9981 Chinguacousy Road, Brampton, ON L6X 0E8 3.61km
-
SilverCity Brampton Cinemas
50 Great Lakes Drive, Brampton, ON L6R 2K7 7.02km -
Rose Theatre Brampton
1 Theatre Lane, Brampton, ON L6V 0A3 7.06km -
Garden Square
12 Main Street N, Brampton, ON L6V 1N6 7.12km
-
Brampton Library - Four Corners Branch
65 Queen Street E, Brampton, ON L6W 3L6 7.27km -
Halton Hills Public Library
9 Church Street, Georgetown, ON L7G 2A3 8.93km -
Brampton Library, Springdale Branch
10705 Bramalea Rd, Brampton, ON L6R 0C1 9km
-
William Osler Hospital
Bovaird Drive E, Brampton, ON 9.41km -
Brampton Civic Hospital
2100 Bovaird Drive, Brampton, ON L6R 3J7 9.31km -
Georgetown Hospital
1 Princess Anne Drive, Georgetown, ON L7G 2B8 9.62km
-
Gage Park
2 Wellington St W (at Wellington St. E), Brampton ON L6Y 4R2 7.39km -
Peel Village Park
Brampton ON 9.22km -
Chinguacousy Park
Central Park Dr (at Queen St. E), Brampton ON L6S 6G7 10.05km
-
Scotiabank
66 Quarry Edge Dr (at Bovaird Dr.), Brampton ON L6V 4K2 5.06km -
TD Bank Financial Group
90 Great Lakes Dr (at Bovaird Dr. E.), Brampton ON L6R 2K7 7.22km -
Scotiabank
284 Queen St E (at Hansen Rd.), Brampton ON L6V 1C2 7.99km
- 5 bath
- 4 bed
- 2500 sqft
53 CHALKFARM Crescent, Brampton, Ontario • L7A 3W1 • Northwest Sandalwood Parkway
- 4 bath
- 4 bed
- 2000 sqft
8 Waterdale Road, Brampton, Ontario • L7A 1S7 • Fletcher's Meadow
- 4 bath
- 4 bed
- 2000 sqft
4 Fairhill Avenue, Brampton, Ontario • L7A 2A9 • Fletcher's Meadow
- 5 bath
- 4 bed
- 2500 sqft
36 Roulette Crescent, Brampton, Ontario • L7A 4R6 • Northwest Brampton
- 5 bath
- 4 bed
- 3000 sqft
27 Foxmere Road, Brampton, Ontario • L7A 1S4 • Fletcher's Meadow













