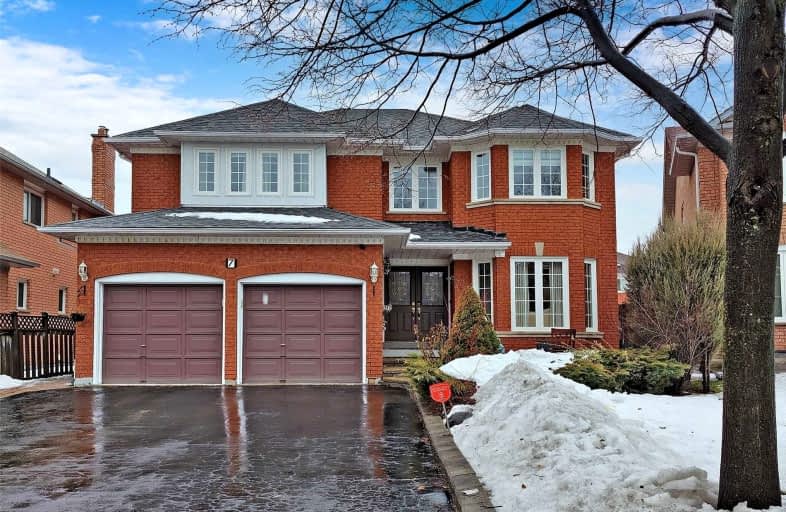
Massey Street Public School
Elementary: PublicSt Isaac Jogues Elementary School
Elementary: CatholicOur Lady of Providence Elementary School
Elementary: CatholicGreat Lakes Public School
Elementary: PublicFernforest Public School
Elementary: PublicLarkspur Public School
Elementary: PublicJudith Nyman Secondary School
Secondary: PublicHarold M. Brathwaite Secondary School
Secondary: PublicSandalwood Heights Secondary School
Secondary: PublicNorth Park Secondary School
Secondary: PublicLouise Arbour Secondary School
Secondary: PublicSt Marguerite d'Youville Secondary School
Secondary: Catholic-
Metro
20 Great Lakes Drive, Brampton 1.37km -
ShrieStore
39 Tollgate Street, Brampton 1.94km -
Fateh Grocery Depot
31 Steeplebush Avenue, Brampton 2.3km
-
The Wine Shop
930 North Park Drive, Brampton 1.35km -
The Beer Store
932 North Park Drive, Brampton 1.39km -
Wine Rack
20 Great Lakes Drive, Brampton 1.4km
-
Taza Xpress Brampton
630 Peter Robertson Boulevard, Brampton 0.33km -
Pro Sports Bar & Restaurant
630 Peter Robertson Boulevard, Brampton 0.34km -
Dixie Sweets & Restaurant
630 Peter Robertson Boulevard, Brampton 0.34km
-
Tim Hortons
620 Peter Robertson Boulevard, Brampton 0.41km -
Tim Hortons
2100 Bovaird Drive East Level 1, Brampton 1.16km -
Tim Hortons
5 Great Lakes Drive, Brampton 1.27km
-
CIBC Branch with ATM
630 Peter Robertson Boulevard, Brampton 0.44km -
CIBC Branch with ATM
930 North Park Drive, Brampton 1.36km -
Meridian Credit Union
10545 Bramalea Road Building H, Unit 8, Brampton 1.43km
-
Circle K
620 Peter Robertson Boulevard, Brampton 0.45km -
Esso
620 Peter Robertson Boulevard, Brampton 0.45km -
Petro-Canada & Car Wash
10115 Bramalea Road, Brampton 0.93km
-
Crunch Fitness - Brampton North
North, 630 Peter Robertson Boulevard, Brampton 0.34km -
Brampton Trinity Cricket Home Field
825-969 Sandalwood Parkway East, Brampton 1.13km -
Chinguacousy Wellness Centre
995 Peter Robertson Boulevard, Brampton 1.36km
-
Springdale Forest
742 Peter Robertson Boulevard, Brampton 0.41km -
Softneedle Park
118 Seclusion Crescent, Brampton 0.43km -
Blue Oak Park
11 Sugarpine Court, Brampton 0.46km
-
Brampton Library, Springdale Branch
10705 Bramalea Road, Brampton 1.73km -
Brampton Library - Cyril Clark Branch
20 Loafers Lake Lane, Brampton 3.94km -
Biblioteca c comercial
150 Central Park Drive, Brampton 4.03km
-
Brampton Civic Hospital Entrance A
2100 Bovaird Drive East, Brampton 1.09km -
William Osler Health System - Brampton Civic Hospital
2100 Bovaird Drive East, Brampton 1.2km -
Brampton Emergency Hospital
&, Peter Robertson Boulevard, Brampton 1.22km
-
Guardian - Springdale Pharmacy
630 Peter Robertson Boulevard, Brampton 0.33km -
Bramdale Pharmacy
945 Peter Robertson Boulevard, Brampton 0.98km -
Brampton Hospital I.D.A. Pharmacy
103-10095 Bramalea Road, Brampton 0.98km
-
Woodsmere Shopping Center
630 Peter Robertson Boulevard, Brampton 0.33km -
Mackay Plaza
930 North Park Drive, Brampton 1.36km -
Laura
210 Great Lakes Drive, Brampton 1.37km
-
New Way Cinema - Videography & Photography - Toronto, Brampton, Mississauga, GTA
43 Mapleview Avenue, Brampton 0.66km -
SilverCity Brampton Cinemas
50 Great Lakes Drive, Brampton 1.39km -
Cyril Clark Library Lecture Hall
20 Loafers Lake Lane, Brampton 3.94km
-
Pro Sports Bar & Restaurant
630 Peter Robertson Boulevard, Brampton 0.34km -
Wild Wing
210 Great Lakes Drive, Brampton 1.55km -
NINE 18
10100 Heart Lake Road, Brampton 2.5km
- 4 bath
- 4 bed
24 Trailhead Crescent, Brampton, Ontario • L6R 3H3 • Sandringham-Wellington
- 6 bath
- 4 bed
- 3000 sqft
28 Fairlight Street, Brampton, Ontario • L6Z 3W2 • Heart Lake West
- 6 bath
- 4 bed
226 Mountainberry Road, Brampton, Ontario • L6R 1W3 • Sandringham-Wellington
- 4 bath
- 5 bed
- 2500 sqft
82 Mint Leaf Boulevard, Brampton, Ontario • L6R 2J8 • Sandringham-Wellington
- 4 bath
- 4 bed
26 Mountainberry Road, Brampton, Ontario • L6R 1J3 • Sandringham-Wellington
- 5 bath
- 4 bed
- 2500 sqft
17 Seymour Road, Brampton, Ontario • L6R 4A9 • Sandringham-Wellington North
- 4 bath
- 4 bed
- 2500 sqft
39 Rattlesnake Road, Brampton, Ontario • L6R 3B9 • Sandringham-Wellington














