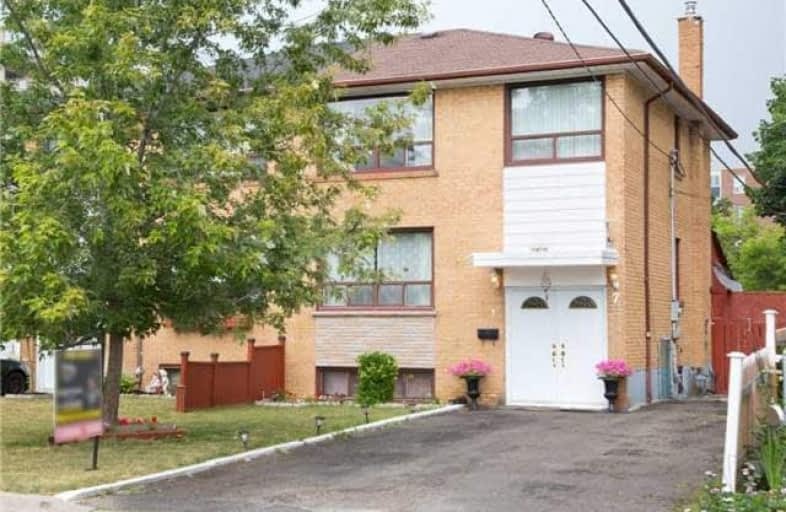Removed on Dec 31, 2018
Note: Property is not currently for sale or for rent.

-
Type: Semi-Detached
-
Style: 2-Storey
-
Lot Size: 30 x 136.18 Feet
-
Age: No Data
-
Taxes: $3,247 per year
-
Days on Site: 20 Days
-
Added: Sep 07, 2019 (2 weeks on market)
-
Updated:
-
Last Checked: 1 hour ago
-
MLS®#: W4276366
-
Listed By: Century 21 legacy ltd., brokerage
Semi Detached House, 3 Bedrooms 3 Washrooms, Finished Basement With Separate Entrance, Updated Kitchen With Granite Counter Top, Main Floor Living And Dining Rooms, Walk Out To Large Deck And Huge Backyard,2nd Floor Has 3 Bedrooms And 4 Pc Washroom. Rented Basement Has 1 Bedroom, Living, Kitchen And Washroom, Double Private Driveway Can Hold 4 Cars. 2 Min Walk To Elementary School, Transit, Basement Tenant Willing To Stay Or May Leave
Extras
All Existing Light Fixtures And Window Coverings, 2 Fridges, 2 Stoves, B/I Dishwasher, Front Loader Washer And Dryer
Property Details
Facts for 7 Cumberland Drive, Brampton
Status
Days on Market: 20
Last Status: Listing with no contract changes
Sold Date: Feb 01, 2025
Closed Date: Nov 30, -0001
Expiry Date: Dec 31, 2018
Unavailable Date: Nov 30, -0001
Input Date: Oct 15, 2018
Property
Status: Sale
Property Type: Semi-Detached
Style: 2-Storey
Area: Brampton
Community: Brampton North
Availability Date: 60 Days
Inside
Bedrooms: 3
Bedrooms Plus: 1
Bathrooms: 3
Kitchens: 1
Kitchens Plus: 1
Rooms: 6
Den/Family Room: No
Air Conditioning: Central Air
Fireplace: No
Washrooms: 3
Building
Basement: Finished
Basement 2: Sep Entrance
Heat Type: Forced Air
Heat Source: Gas
Exterior: Brick
Water Supply: Municipal
Special Designation: Unknown
Parking
Driveway: Private
Garage Type: None
Covered Parking Spaces: 4
Total Parking Spaces: 4
Fees
Tax Year: 2018
Tax Legal Description: Pt Lt 3 Pl 601 Brampton As In Ro1131858 ; Brampton
Taxes: $3,247
Land
Cross Street: Kennedy Rd N / Vodde
Municipality District: Brampton
Fronting On: East
Pool: None
Sewer: Sewers
Lot Depth: 136.18 Feet
Lot Frontage: 30 Feet
Additional Media
- Virtual Tour: http://www.virtualtourclicks.ca/071618dgunbranded/
Rooms
Room details for 7 Cumberland Drive, Brampton
| Type | Dimensions | Description |
|---|---|---|
| Living Main | 4.07 x 4.70 | Hardwood Floor, Large Window |
| Dining Main | 3.00 x 2.71 | Hardwood Floor, Formal Rm |
| Kitchen Main | 2.98 x 3.91 | Ceramic Floor, Granite Counter, Stainless Steel Appl |
| Master 2nd | 3.02 x 3.97 | Hardwood Floor, Closet |
| 2nd Br 2nd | 3.03 x 3.78 | Hardwood Floor, Closet |
| 3rd Br 2nd | 3.06 x 2.72 | Hardwood Floor, Closet |
| Living Bsmt | 2.12 x 4.02 | Ceramic Floor |
| Br Bsmt | 3.26 x 3.33 | Broadloom, Closet |
| Kitchen Bsmt | 2.83 x 2.83 | Ceramic Floor |
| XXXXXXXX | XXX XX, XXXX |
XXXXXXX XXX XXXX |
|
| XXX XX, XXXX |
XXXXXX XXX XXXX |
$XXX,XXX | |
| XXXXXXXX | XXX XX, XXXX |
XXXXXXX XXX XXXX |
|
| XXX XX, XXXX |
XXXXXX XXX XXXX |
$XXX,XXX | |
| XXXXXXXX | XXX XX, XXXX |
XXXXXXX XXX XXXX |
|
| XXX XX, XXXX |
XXXXXX XXX XXXX |
$XXX,XXX |
| XXXXXXXX XXXXXXX | XXX XX, XXXX | XXX XXXX |
| XXXXXXXX XXXXXX | XXX XX, XXXX | $549,900 XXX XXXX |
| XXXXXXXX XXXXXXX | XXX XX, XXXX | XXX XXXX |
| XXXXXXXX XXXXXX | XXX XX, XXXX | $579,000 XXX XXXX |
| XXXXXXXX XXXXXXX | XXX XX, XXXX | XXX XXXX |
| XXXXXXXX XXXXXX | XXX XX, XXXX | $599,000 XXX XXXX |

Madoc Drive Public School
Elementary: PublicGordon Graydon Senior Public School
Elementary: PublicSt Anne Separate School
Elementary: CatholicSir John A. Macdonald Senior Public School
Elementary: PublicAgnes Taylor Public School
Elementary: PublicKingswood Drive Public School
Elementary: PublicArchbishop Romero Catholic Secondary School
Secondary: CatholicCentral Peel Secondary School
Secondary: PublicCardinal Leger Secondary School
Secondary: CatholicHeart Lake Secondary School
Secondary: PublicNorth Park Secondary School
Secondary: PublicNotre Dame Catholic Secondary School
Secondary: Catholic- 2 bath
- 3 bed
103 Salisbury Circle, Brampton, Ontario • L6V 2Z4 • Brampton North



