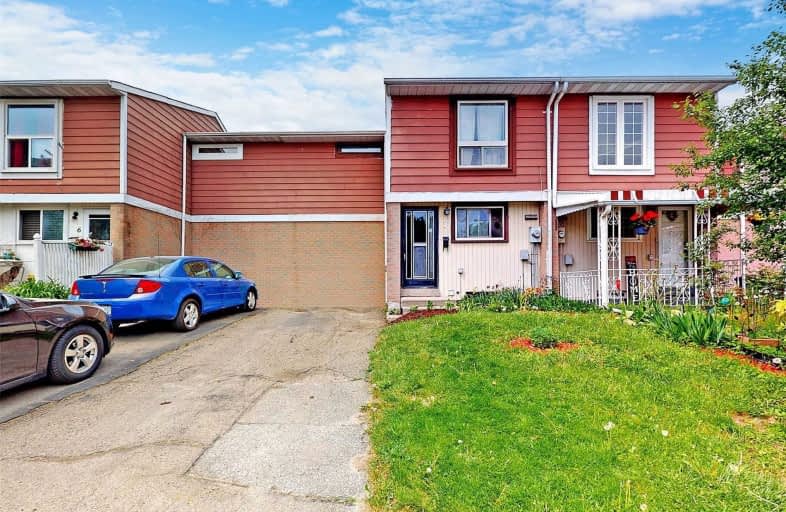Sold on May 26, 2021
Note: Property is not currently for sale or for rent.

-
Type: Att/Row/Twnhouse
-
Style: 2-Storey
-
Lot Size: 23.01 x 103.3 Feet
-
Age: No Data
-
Taxes: $3,003 per year
-
Days on Site: 4 Days
-
Added: May 22, 2021 (4 days on market)
-
Updated:
-
Last Checked: 3 hours ago
-
MLS®#: W5245447
-
Listed By: Homelife/miracle realty ltd, brokerage
Attention Investors/ First Time Home Buyers * Freehold Townhome * No Monthly Maintenance Fees * No Home At The Back * Backing Onto Park * Steps To Transit/Go * Chinguacousy & Hilldale Parks * Bramalea City Centre * All Elementary & High Schools * Easy Access To Major Highways * A Must See! Need Tlc, House Sold As Is Conditions Including Chattels And Fixtures.
Extras
All Light Fixtures, All Window Coverings, Fridge, Stove, Dishwasher & Hot Water Tank
Property Details
Facts for 7 Hilda Court, Brampton
Status
Days on Market: 4
Last Status: Sold
Sold Date: May 26, 2021
Closed Date: Jul 30, 2021
Expiry Date: Aug 30, 2021
Sold Price: $575,000
Unavailable Date: May 26, 2021
Input Date: May 22, 2021
Prior LSC: Listing with no contract changes
Property
Status: Sale
Property Type: Att/Row/Twnhouse
Style: 2-Storey
Area: Brampton
Community: Central Park
Availability Date: Tba
Inside
Bedrooms: 3
Bathrooms: 1
Kitchens: 1
Rooms: 9
Den/Family Room: No
Air Conditioning: None
Fireplace: No
Laundry Level: Lower
Washrooms: 1
Building
Basement: Finished
Heat Type: Baseboard
Heat Source: Electric
Exterior: Alum Siding
Exterior: Brick
Water Supply: Municipal
Special Designation: Unknown
Parking
Driveway: Private
Garage Type: None
Covered Parking Spaces: 2
Total Parking Spaces: 2
Fees
Tax Year: 2020
Tax Legal Description: Pcl B-50,Sec M41;Pt Blk B,Pl M41,Part 91,43R2916
Taxes: $3,003
Highlights
Feature: Cul De Sac
Feature: Hospital
Feature: Library
Feature: Park
Feature: Public Transit
Feature: School
Land
Cross Street: Bramalea/Central Par
Municipality District: Brampton
Fronting On: North
Pool: None
Sewer: Sewers
Lot Depth: 103.3 Feet
Lot Frontage: 23.01 Feet
Lot Irregularities: 45.57X49.96X17.13X36.
Additional Media
- Virtual Tour: https://www.winsold.com/tour/78628
Rooms
Room details for 7 Hilda Court, Brampton
| Type | Dimensions | Description |
|---|---|---|
| Living Main | - | Combined W/Dining, O/Looks Park, Parquet Floor |
| Dining Main | - | Combined W/Living, Parquet Floor |
| Kitchen Main | - | Open Concept, Linoleum |
| Breakfast Main | - | Combined W/Kitchen, Linoleum |
| Master 2nd | - | Broadloom |
| 2nd Br 2nd | - | Broadloom |
| 3rd Br 2nd | - | Broadloom |
| Rec Bsmt | - | |
| Br Bsmt | - |
| XXXXXXXX | XXX XX, XXXX |
XXXX XXX XXXX |
$XXX,XXX |
| XXX XX, XXXX |
XXXXXX XXX XXXX |
$XXX,XXX |
| XXXXXXXX XXXX | XXX XX, XXXX | $575,000 XXX XXXX |
| XXXXXXXX XXXXXX | XXX XX, XXXX | $499,000 XXX XXXX |

Hilldale Public School
Elementary: PublicJefferson Public School
Elementary: PublicSt Jean Brebeuf Separate School
Elementary: CatholicGoldcrest Public School
Elementary: PublicLester B Pearson Catholic School
Elementary: CatholicWilliams Parkway Senior Public School
Elementary: PublicJudith Nyman Secondary School
Secondary: PublicHoly Name of Mary Secondary School
Secondary: CatholicChinguacousy Secondary School
Secondary: PublicBramalea Secondary School
Secondary: PublicNorth Park Secondary School
Secondary: PublicSt Thomas Aquinas Secondary School
Secondary: Catholic

