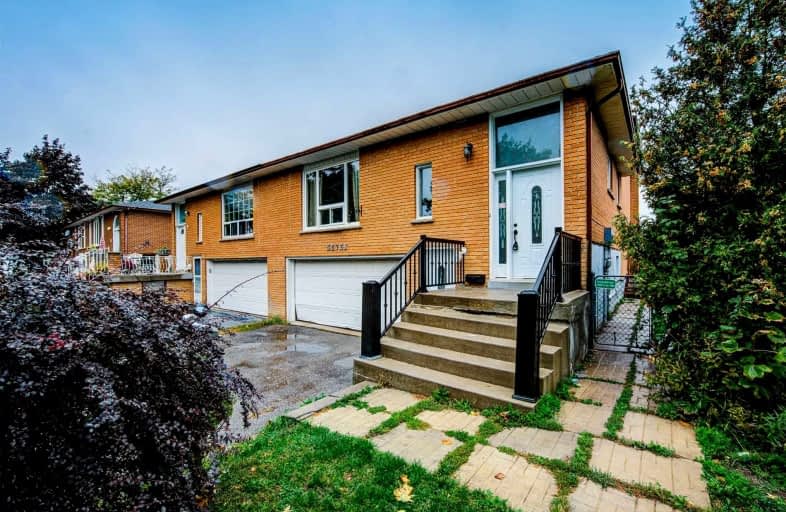Sold on Oct 01, 2021
Note: Property is not currently for sale or for rent.

-
Type: Semi-Detached
-
Style: Backsplit 4
-
Size: 1100 sqft
-
Lot Size: 38.48 x 102 Feet
-
Age: 16-30 years
-
Taxes: $4,515 per year
-
Days on Site: 2 Days
-
Added: Sep 29, 2021 (2 days on market)
-
Updated:
-
Last Checked: 3 months ago
-
MLS®#: W5386999
-
Listed By: Keller williams innovation realty, brokerage
Welcome To 7 Jade Crescent Located In The Heart Of Brampton! This 6 Bedroom, 3 Bathroom Back Split-Semi Is The Perfect Home For A Large Family Or Ideal For Investors. Nestled In The Mature Northgate Neighbourhood, This Home Is Minutes Away From Professors Lake And Is In Close Proximity To Schools, Parks And Plenty Of Shopping! This Rare Find Boasts 3 Separate Entrances And 3 Separate "Units", Offering Endless Privacy For You And Your Family! The Main Floor Fe
Property Details
Facts for 7 Jade Crescent, Brampton
Status
Days on Market: 2
Last Status: Sold
Sold Date: Oct 01, 2021
Closed Date: Dec 31, 2021
Expiry Date: Dec 31, 2021
Sold Price: $980,000
Unavailable Date: Oct 01, 2021
Input Date: Sep 29, 2021
Prior LSC: Listing with no contract changes
Property
Status: Sale
Property Type: Semi-Detached
Style: Backsplit 4
Size (sq ft): 1100
Age: 16-30
Area: Brampton
Community: Northgate
Availability Date: Immediate
Assessment Amount: $469,000
Assessment Year: 2021
Inside
Bedrooms: 6
Bathrooms: 3
Kitchens: 3
Rooms: 16
Den/Family Room: Yes
Air Conditioning: Central Air
Fireplace: Yes
Laundry Level: Lower
Washrooms: 3
Building
Basement: Finished
Basement 2: W/O
Heat Type: Forced Air
Heat Source: Gas
Exterior: Brick
Water Supply: Municipal
Special Designation: Unknown
Parking
Driveway: Pvt Double
Garage Spaces: 2
Garage Type: Attached
Covered Parking Spaces: 6
Total Parking Spaces: 8
Fees
Tax Year: 2021
Tax Legal Description: Pcl 209-3, Sec M69 ; Pt Lt 209, Pl M69 , Part 8 ,
Taxes: $4,515
Land
Cross Street: Jayfield Rd
Municipality District: Brampton
Fronting On: East
Parcel Number: 141880039
Pool: None
Sewer: Sewers
Lot Depth: 102 Feet
Lot Frontage: 38.48 Feet
Zoning: Res
Additional Media
- Virtual Tour: https://unbranded.youriguide.com/7_jade_crescent_brampton_on/
Rooms
Room details for 7 Jade Crescent, Brampton
| Type | Dimensions | Description |
|---|---|---|
| Kitchen Main | 5.64 x 3.33 | |
| Living Main | 4.11 x 3.78 | |
| Dining Main | 2.84 x 2.92 | |
| Br 2nd | 3.51 x 4.37 | |
| 2nd Br 2nd | 3.51 x 2.59 | |
| 3rd Br 2nd | 2.72 x 3.33 | |
| Kitchen Lower | 3.38 x 3.63 | |
| Family Lower | 3.38 x 3.45 | |
| 4th Br Lower | 3.53 x 3.35 | |
| Kitchen Bsmt | 4.98 x 3.15 | |
| Living Bsmt | 3.58 x 3.38 | |
| 5th Br Bsmt | 2.59 x 3.58 |
| XXXXXXXX | XXX XX, XXXX |
XXXX XXX XXXX |
$XXX,XXX |
| XXX XX, XXXX |
XXXXXX XXX XXXX |
$XXX,XXX |
| XXXXXXXX XXXX | XXX XX, XXXX | $980,000 XXX XXXX |
| XXXXXXXX XXXXXX | XXX XX, XXXX | $899,999 XXX XXXX |

Jefferson Public School
Elementary: PublicGrenoble Public School
Elementary: PublicSt Jean Brebeuf Separate School
Elementary: CatholicSt John Bosco School
Elementary: CatholicGreenbriar Senior Public School
Elementary: PublicWilliams Parkway Senior Public School
Elementary: PublicJudith Nyman Secondary School
Secondary: PublicHoly Name of Mary Secondary School
Secondary: CatholicChinguacousy Secondary School
Secondary: PublicSandalwood Heights Secondary School
Secondary: PublicNorth Park Secondary School
Secondary: PublicSt Thomas Aquinas Secondary School
Secondary: Catholic

