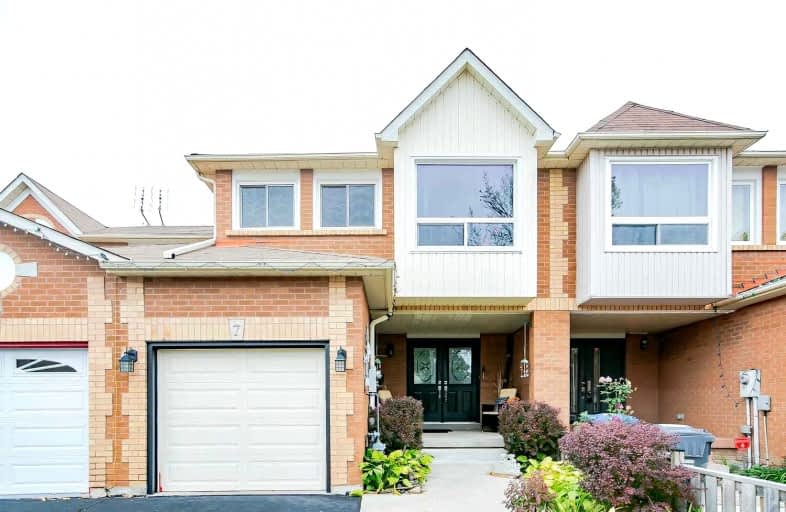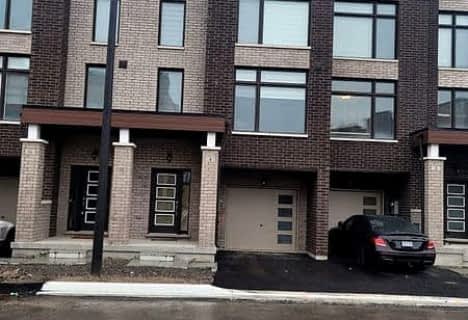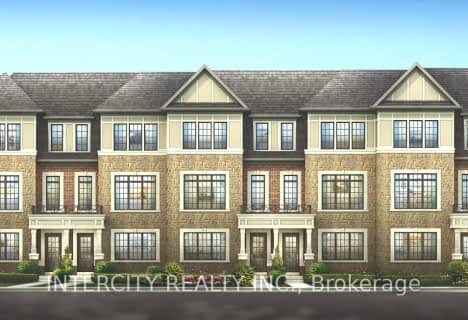
St Brigid School
Elementary: Catholic
0.71 km
St Monica Elementary School
Elementary: Catholic
0.65 km
Queen Street Public School
Elementary: Public
1.39 km
Copeland Public School
Elementary: Public
1.24 km
Sir William Gage Middle School
Elementary: Public
1.48 km
Churchville P.S. Elementary School
Elementary: Public
0.94 km
Archbishop Romero Catholic Secondary School
Secondary: Catholic
3.08 km
École secondaire Jeunes sans frontières
Secondary: Public
4.02 km
St Augustine Secondary School
Secondary: Catholic
0.31 km
Cardinal Leger Secondary School
Secondary: Catholic
3.08 km
Brampton Centennial Secondary School
Secondary: Public
1.78 km
David Suzuki Secondary School
Secondary: Public
1.88 km









