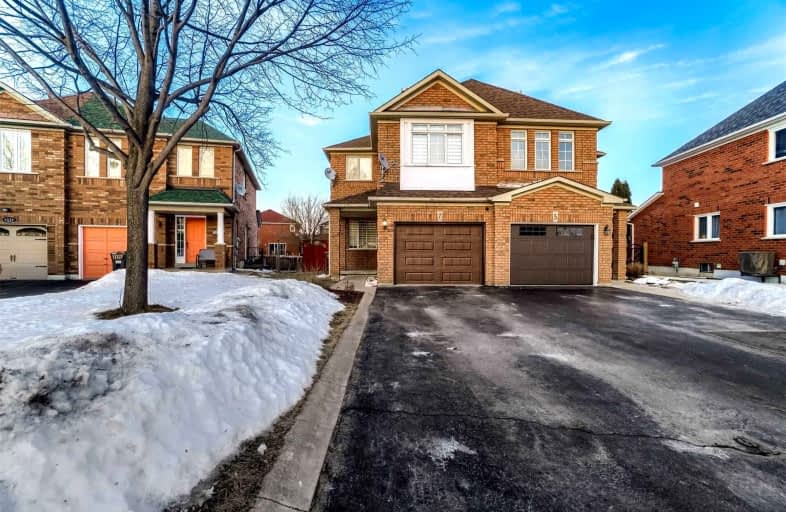
St Marguerite Bourgeoys Separate School
Elementary: CatholicMassey Street Public School
Elementary: PublicSt Isaac Jogues Elementary School
Elementary: CatholicOur Lady of Providence Elementary School
Elementary: CatholicGreat Lakes Public School
Elementary: PublicFernforest Public School
Elementary: PublicJudith Nyman Secondary School
Secondary: PublicHarold M. Brathwaite Secondary School
Secondary: PublicSandalwood Heights Secondary School
Secondary: PublicNorth Park Secondary School
Secondary: PublicLouise Arbour Secondary School
Secondary: PublicSt Marguerite d'Youville Secondary School
Secondary: Catholic-
Metro
20 Great Lakes Drive, Brampton 1.13km -
ShrieStore
39 Tollgate Street, Brampton 1.72km -
Fateh Grocery Depot
31 Steeplebush Avenue, Brampton 2.53km
-
Wine Rack
20 Great Lakes Drive, Brampton 1.17km -
The Wine Shop
930 North Park Drive, Brampton 1.3km -
The Beer Store
932 North Park Drive, Brampton 1.36km
-
Pro Sports Bar & Restaurant
630 Peter Robertson Boulevard, Brampton 0.12km -
Dixie Sweets & Restaurant
630 Peter Robertson Boulevard, Brampton 0.13km -
Taza Xpress Brampton
630 Peter Robertson Boulevard, Brampton 0.16km
-
Tim Hortons
620 Peter Robertson Boulevard, Brampton 0.18km -
Tim Hortons
5 Great Lakes Drive, Brampton 1.04km -
Tim Hortons
20 Great Lakes Drive, Brampton 1.17km
-
CIBC Branch with ATM
630 Peter Robertson Boulevard, Brampton 0.25km -
CIBC Branch with ATM
930 North Park Drive, Brampton 1.31km -
TD Canada Trust Branch and ATM
90 Great Lakes Drive, Brampton 1.36km
-
Circle K
620 Peter Robertson Boulevard, Brampton 0.22km -
Esso
620 Peter Robertson Boulevard, Brampton 0.22km -
Shell
5 Great Lakes Drive, Brampton 1.08km
-
Crunch Fitness - Brampton North
North, 630 Peter Robertson Boulevard, Brampton 0.17km -
Brampton Trinity Cricket Home Field
825-969 Sandalwood Parkway East, Brampton 1.04km -
Fit4Less
210 Great Lakes Drive, Brampton 1.14km
-
Softneedle Park
118 Seclusion Crescent, Brampton 0.3km -
Bloore Pond Waterfall
Chinguacousy Trail, Brampton 0.37km -
Bloore Pond Bridge
24 Coralreef Crescent, Brampton 0.49km
-
Brampton Library, Springdale Branch
10705 Bramalea Road, Brampton 1.92km -
Brampton Library - Cyril Clark Branch
20 Loafers Lake Lane, Brampton 3.76km -
Biblioteca c comercial
150 Central Park Drive, Brampton 3.96km
-
Great Lakes Medical Centre
25 Great Lakes Drive, Brampton 1.03km -
Brampton Civic Hospital Entrance A
2100 Bovaird Drive East, Brampton 1.29km -
William Osler Health System - Brampton Civic Hospital
2100 Bovaird Drive East, Brampton 1.39km
-
Guardian - Springdale Pharmacy
630 Peter Robertson Boulevard, Brampton 0.16km -
Shoppers Drug Mart
25 Great Lakes Drive, Brampton 1.02km -
Metro Pharmacy
20 Great Lakes Drive, Brampton 1.12km
-
Woodsmere Shopping Center
630 Peter Robertson Boulevard, Brampton 0.16km -
Laura
210 Great Lakes Drive, Brampton 1.13km -
Trinity Common Brampton
210 Great Lakes Drive, Brampton 1.14km
-
New Way Cinema - Videography & Photography - Toronto, Brampton, Mississauga, GTA
43 Mapleview Avenue, Brampton 0.88km -
SilverCity Brampton Cinemas
50 Great Lakes Drive, Brampton 1.16km -
Cyril Clark Library Lecture Hall
20 Loafers Lake Lane, Brampton 3.76km
-
Pro Sports Bar & Restaurant
630 Peter Robertson Boulevard, Brampton 0.12km -
Wild Wing
210 Great Lakes Drive, Brampton 1.32km -
NINE 18
10100 Heart Lake Road, Brampton 2.26km
- 4 bath
- 4 bed
24 Trailhead Crescent, Brampton, Ontario • L6R 3H3 • Sandringham-Wellington
- 6 bath
- 4 bed
- 3000 sqft
28 Fairlight Street, Brampton, Ontario • L6Z 3W2 • Heart Lake West
- 4 bath
- 4 bed
- 2500 sqft
49 Australia Drive, Brampton, Ontario • L6R 3G1 • Sandringham-Wellington
- 4 bath
- 4 bed
- 2000 sqft
92 Softneedle Avenue, Brampton, Ontario • L6R 1L2 • Sandringham-Wellington
- 2 bath
- 4 bed
- 2500 sqft
14 Royal Palm Drive, Brampton, Ontario • L6Z 1P5 • Heart Lake East
- 4 bath
- 4 bed
- 2500 sqft
39 Rattlesnake Road, Brampton, Ontario • L6R 3B9 • Sandringham-Wellington














