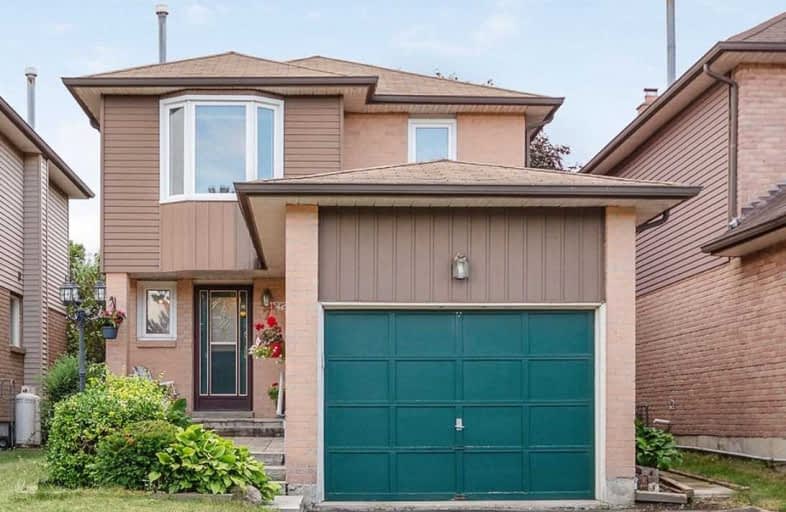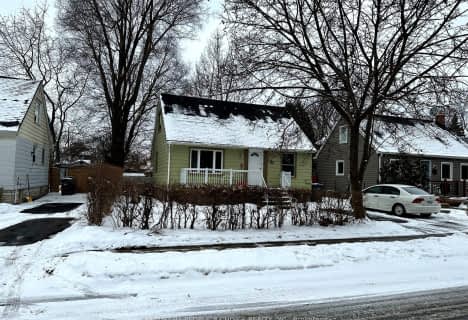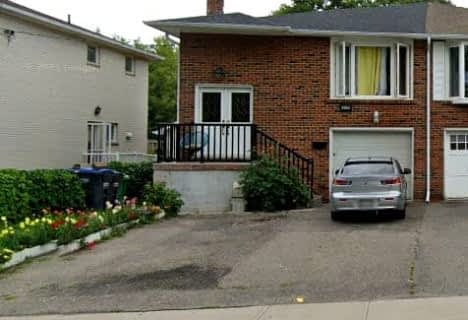
Our Lady of Fatima School
Elementary: CatholicGlendale Public School
Elementary: PublicÉcole élémentaire Carrefour des Jeunes
Elementary: PublicSt Anne Separate School
Elementary: CatholicSir John A. Macdonald Senior Public School
Elementary: PublicKingswood Drive Public School
Elementary: PublicArchbishop Romero Catholic Secondary School
Secondary: CatholicCentral Peel Secondary School
Secondary: PublicCardinal Leger Secondary School
Secondary: CatholicHeart Lake Secondary School
Secondary: PublicNotre Dame Catholic Secondary School
Secondary: CatholicDavid Suzuki Secondary School
Secondary: Public- 3 bath
- 4 bed
- 1500 sqft
B - 17 Hillcrest Avenue, Brampton, Ontario • L6W 1Y7 • Queen Street Corridor





