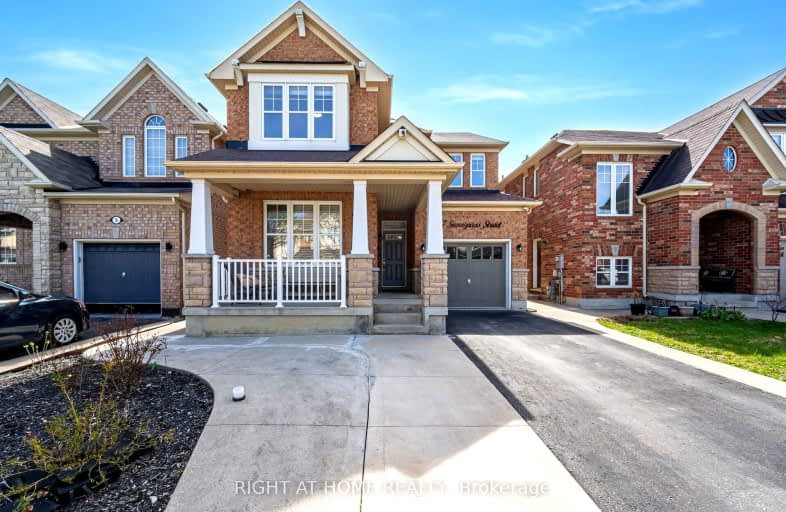Car-Dependent
- Most errands require a car.
37
/100
Some Transit
- Most errands require a car.
40
/100
Bikeable
- Some errands can be accomplished on bike.
51
/100

Castle Oaks P.S. Elementary School
Elementary: Public
0.98 km
Thorndale Public School
Elementary: Public
1.91 km
Castlemore Public School
Elementary: Public
0.72 km
Sir Isaac Brock P.S. (Elementary)
Elementary: Public
0.62 km
Beryl Ford
Elementary: Public
1.20 km
Walnut Grove P.S. (Elementary)
Elementary: Public
2.01 km
Holy Name of Mary Secondary School
Secondary: Catholic
7.36 km
Chinguacousy Secondary School
Secondary: Public
7.40 km
Sandalwood Heights Secondary School
Secondary: Public
5.81 km
Cardinal Ambrozic Catholic Secondary School
Secondary: Catholic
0.87 km
Castlebrooke SS Secondary School
Secondary: Public
1.34 km
St Thomas Aquinas Secondary School
Secondary: Catholic
6.68 km
-
Humber Valley Parkette
282 Napa Valley Ave, Vaughan ON 5.27km -
Chinguacousy Park
Central Park Dr (at Queen St. E), Brampton ON L6S 6G7 8.47km -
Riverlea Park
919 Scarlett Rd, Toronto ON M9P 2V3 16.62km
-
RBC Royal Bank
6140 Hwy 7, Woodbridge ON L4H 0R2 5.46km -
RBC Royal Bank
7 Sunny Meadow Blvd, Brampton ON L6R 1W7 6.79km -
RBC Royal Bank
12612 Hwy 50 (McEwan Drive West), Bolton ON L7E 1T6 7.64km














