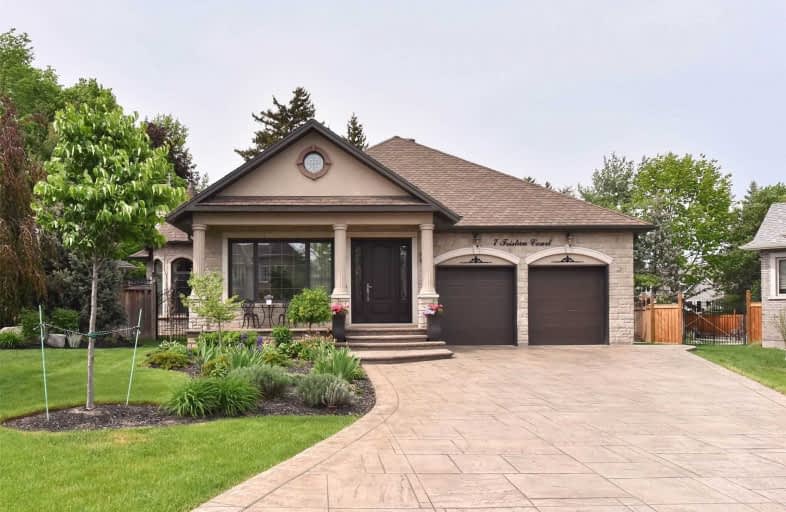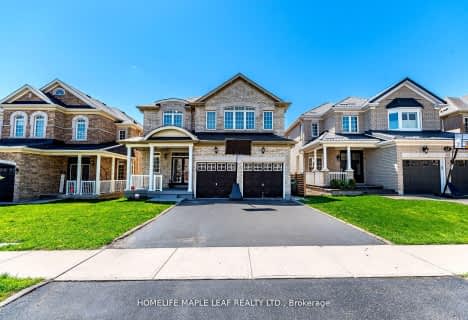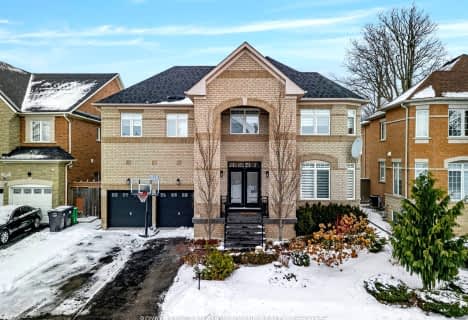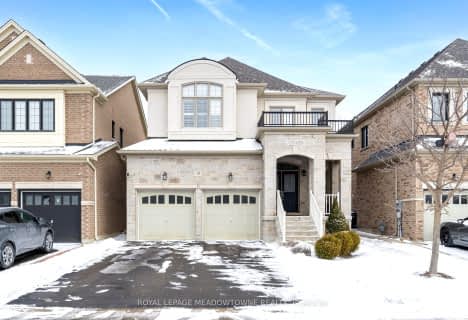
École élémentaire Jeunes sans frontières
Elementary: Public
0.50 km
ÉIC Sainte-Famille
Elementary: Catholic
1.59 km
ÉÉC Ange-Gabriel
Elementary: Catholic
0.98 km
St. Barbara Elementary School
Elementary: Catholic
0.86 km
Levi Creek Public School
Elementary: Public
0.86 km
Roberta Bondar Public School
Elementary: Public
1.40 km
Peel Alternative West
Secondary: Public
4.70 km
Peel Alternative West ISR
Secondary: Public
4.70 km
École secondaire Jeunes sans frontières
Secondary: Public
0.51 km
ÉSC Sainte-Famille
Secondary: Catholic
1.59 km
St Augustine Secondary School
Secondary: Catholic
3.44 km
Brampton Centennial Secondary School
Secondary: Public
4.37 km














