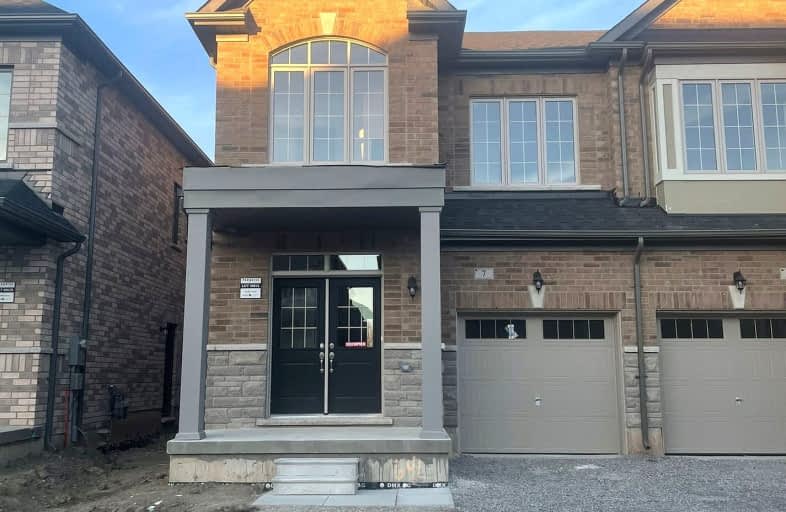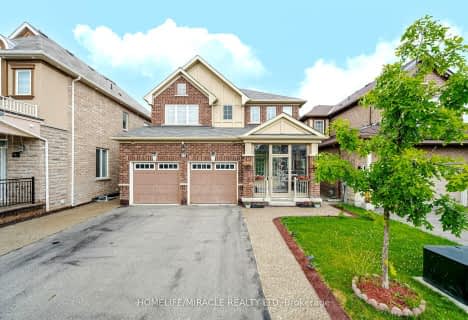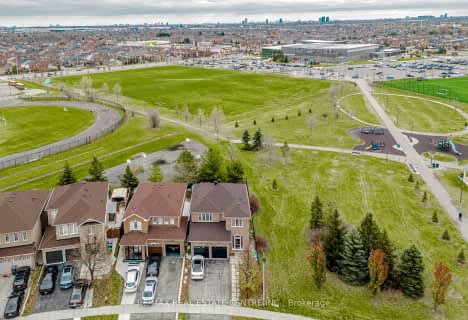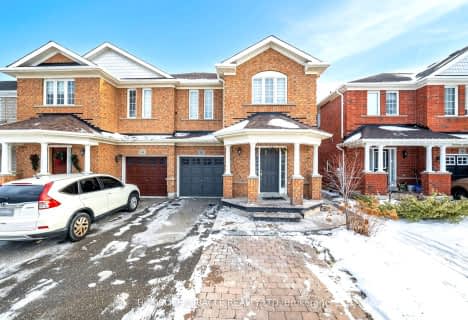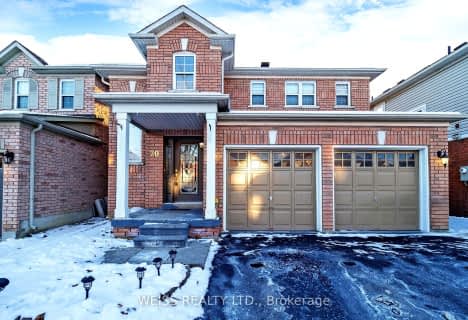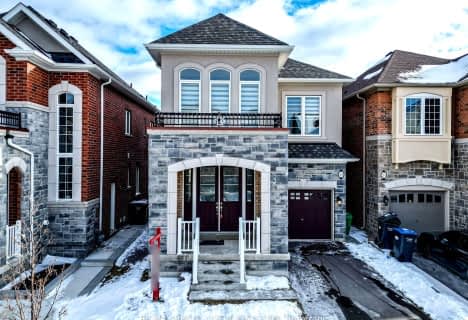Car-Dependent
- Almost all errands require a car.
Some Transit
- Most errands require a car.
Somewhat Bikeable
- Most errands require a car.

Dolson Public School
Elementary: PublicSt. Daniel Comboni Catholic Elementary School
Elementary: CatholicAlloa Public School
Elementary: PublicSt. Aidan Catholic Elementary School
Elementary: CatholicSt. Bonaventure Catholic Elementary School
Elementary: CatholicBrisdale Public School
Elementary: PublicJean Augustine Secondary School
Secondary: PublicParkholme School
Secondary: PublicSt. Roch Catholic Secondary School
Secondary: CatholicChrist the King Catholic Secondary School
Secondary: CatholicFletcher's Meadow Secondary School
Secondary: PublicSt Edmund Campion Secondary School
Secondary: Catholic-
Chinguacousy Park
Central Park Dr (at Queen St. E), Brampton ON L6S 6G7 11.59km -
Lake Aquitaine Park
2750 Aquitaine Ave, Mississauga ON L5N 3S6 14.97km -
Danville Park
6525 Danville Rd, Mississauga ON 15.8km
-
BMO Bank of Montreal
9505 Mississauga Rd (Williams Pkwy), Brampton ON L6X 0Z8 5.65km -
Scotiabank
9483 Mississauga Rd, Brampton ON L6X 0Z8 5.74km -
TD Bank Financial Group
150 Sandalwood Pky E (Conastoga Road), Brampton ON L6Z 1Y5 6.23km
- 4 bath
- 4 bed
- 2000 sqft
23 Callandar Road, Brampton, Ontario • L7A 4V1 • Northwest Brampton
- 3 bath
- 4 bed
- 1500 sqft
89 Emerald Coast Trail, Brampton, Ontario • L7A 5A7 • Northwest Brampton
- 4 bath
- 4 bed
- 1500 sqft
20 Edenvalley Road, Brampton, Ontario • L7A 2M6 • Fletcher's Meadow
- 3 bath
- 4 bed
- 2000 sqft
23 Matterhorn Road, Brampton, Ontario • L7A 5A3 • Northwest Brampton
- 3 bath
- 4 bed
- 2000 sqft
3 Agricola Road, Brampton, Ontario • L7A 0V1 • Northwest Brampton
- 5 bath
- 4 bed
- 2000 sqft
49 Emerald Coast Trail, Brampton, Ontario • L7A 5A7 • Northwest Brampton
