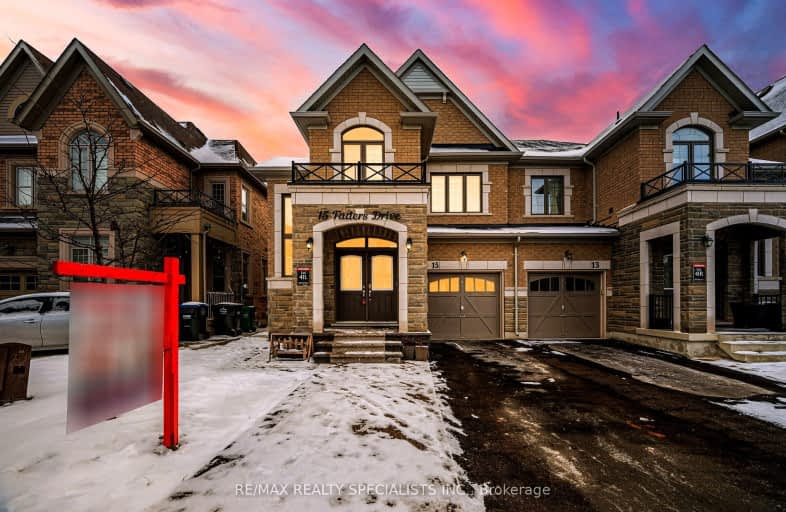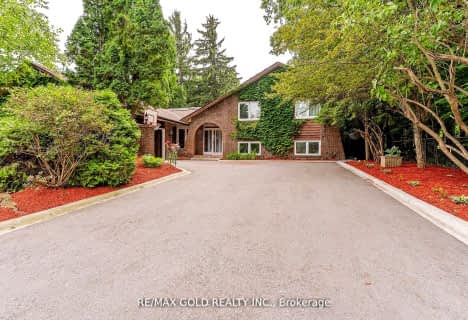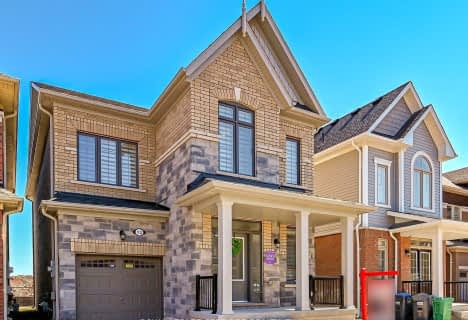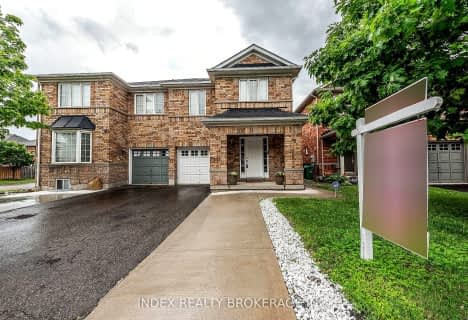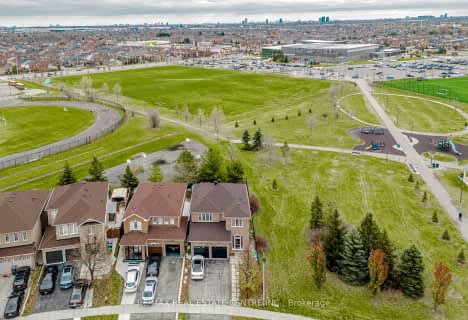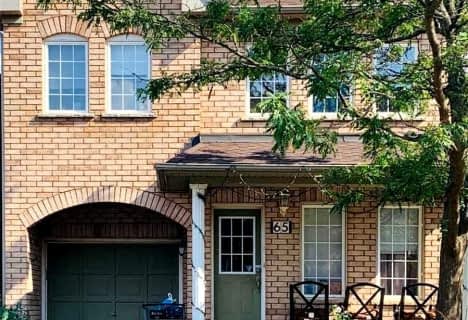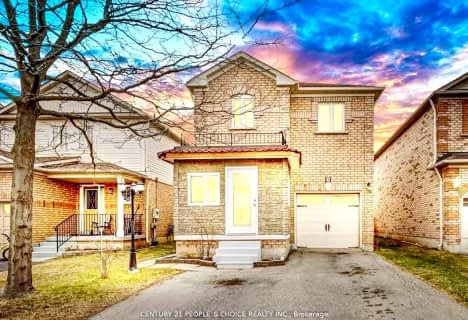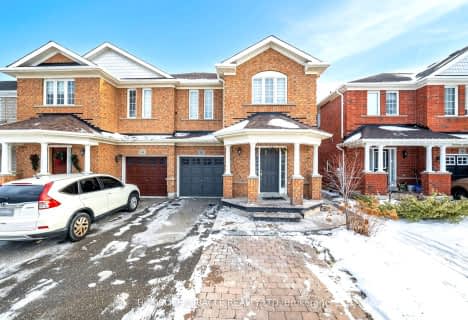Car-Dependent
- Almost all errands require a car.
Some Transit
- Most errands require a car.
Somewhat Bikeable
- Most errands require a car.

St Stephen Separate School
Elementary: CatholicSt. Lucy Catholic Elementary School
Elementary: CatholicSt. Josephine Bakhita Catholic Elementary School
Elementary: CatholicBurnt Elm Public School
Elementary: PublicCheyne Middle School
Elementary: PublicRowntree Public School
Elementary: PublicJean Augustine Secondary School
Secondary: PublicParkholme School
Secondary: PublicHeart Lake Secondary School
Secondary: PublicNotre Dame Catholic Secondary School
Secondary: CatholicFletcher's Meadow Secondary School
Secondary: PublicSt Edmund Campion Secondary School
Secondary: Catholic-
Andrew Mccandles
500 Elbern Markell Dr, Brampton ON L6X 5L3 5.81km -
Manor Hill Park
Ontario 18.96km -
O'Connor park
Bala Dr, Mississauga ON 19.81km
-
CIBC
380 Bovaird Dr E, Brampton ON L6Z 2S6 4.27km -
TD Bank Financial Group
130 Brickyard Way, Brampton ON L6V 4N1 4.71km -
TD Canada Trust ATM
10655 Bramalea Rd, Brampton ON L6R 3P4 7.15km
- 4 bath
- 4 bed
- 1500 sqft
44 Silver Egret Road, Brampton, Ontario • L7A 3P6 • Fletcher's Meadow
- 3 bath
- 4 bed
- 1500 sqft
89 Emerald Coast Trail, Brampton, Ontario • L7A 5A7 • Northwest Brampton
- 3 bath
- 4 bed
- 1500 sqft
43 Speckled Alder Street, Caledon, Ontario • L7C 4J1 • Rural Caledon
- 3 bath
- 4 bed
- 2000 sqft
61 Braidwood Lake Road, Brampton, Ontario • L6Z 1R6 • Heart Lake West
- 3 bath
- 4 bed
- 2500 sqft
64 Edenbrook Hill Drive, Brampton, Ontario • L7A 2N5 • Fletcher's Meadow
