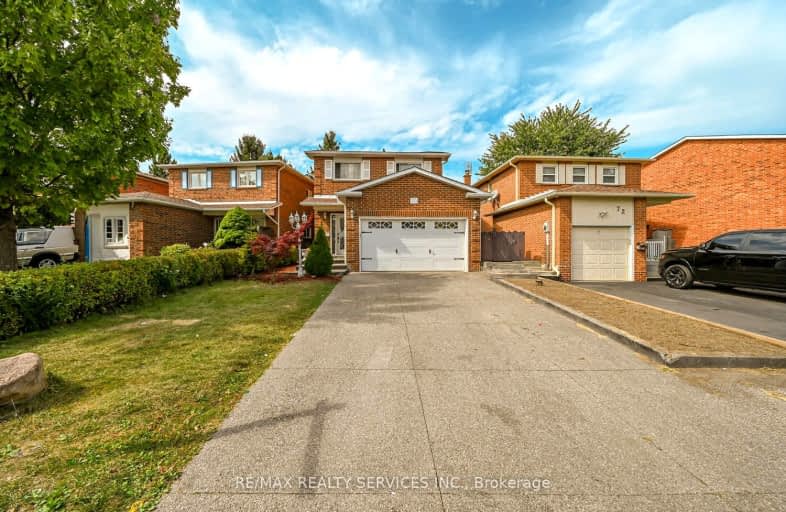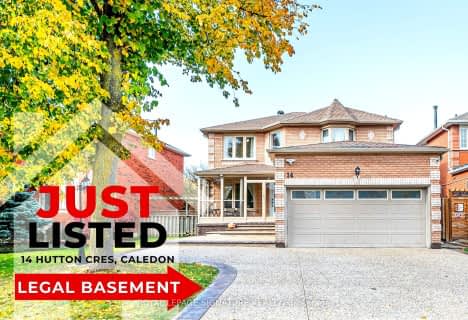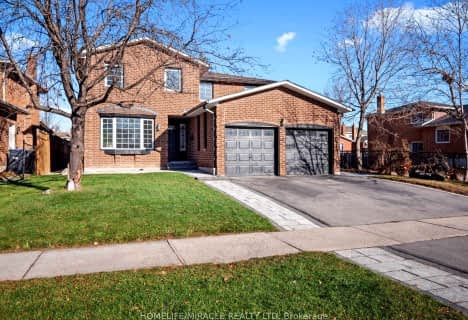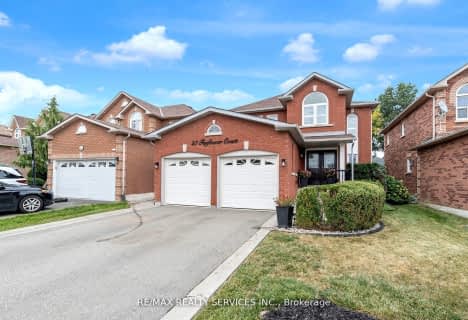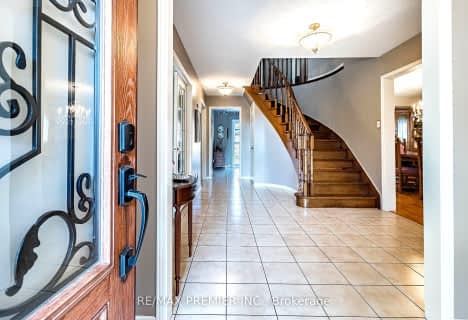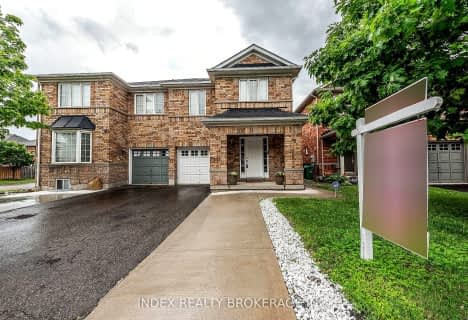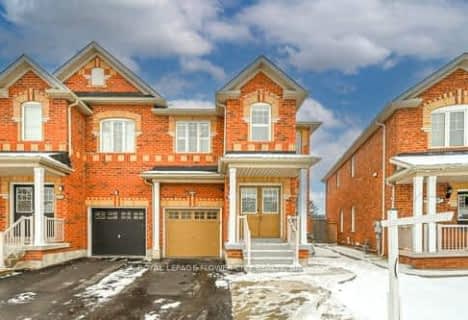Somewhat Walkable
- Some errands can be accomplished on foot.
Good Transit
- Some errands can be accomplished by public transportation.
Bikeable
- Some errands can be accomplished on bike.

Sacred Heart Separate School
Elementary: CatholicSt Stephen Separate School
Elementary: CatholicSomerset Drive Public School
Elementary: PublicSt Leonard School
Elementary: CatholicRobert H Lagerquist Senior Public School
Elementary: PublicBurnt Elm Public School
Elementary: PublicParkholme School
Secondary: PublicHarold M. Brathwaite Secondary School
Secondary: PublicHeart Lake Secondary School
Secondary: PublicNotre Dame Catholic Secondary School
Secondary: CatholicFletcher's Meadow Secondary School
Secondary: PublicSt Edmund Campion Secondary School
Secondary: Catholic-
Chinguacousy Park
Central Park Dr (at Queen St. E), Brampton ON L6S 6G7 6.46km -
Meadowvale Conservation Area
1081 Old Derry Rd W (2nd Line), Mississauga ON L5B 3Y3 11.82km -
Fairwind Park
181 Eglinton Ave W, Mississauga ON L5R 0E9 17.44km
-
TD Bank Financial Group
10908 Hurontario St, Brampton ON L7A 3R9 0.96km -
CIBC
380 Bovaird Dr E, Brampton ON L6Z 2S6 2.07km -
TD Bank Financial Group
7685 Hurontario St S, Brampton ON L6W 0B4 9.37km
- 3 bath
- 4 bed
- 2000 sqft
2 Ballycastle Crescent, Brampton, Ontario • L6Z 2V6 • Heart Lake West
- 4 bath
- 4 bed
- 1500 sqft
44 Silver Egret Road, Brampton, Ontario • L7A 3P6 • Fletcher's Meadow
- 4 bath
- 4 bed
- 2000 sqft
37 Sir Jacobs Crescent, Brampton, Ontario • L7A 3V2 • Fletcher's Meadow
- 4 bath
- 4 bed
- 2000 sqft
37 Sheringham Street, Brampton, Ontario • L6Z 3P8 • Heart Lake West
- 4 bath
- 4 bed
- 2000 sqft
269 Brussels Avenue, Brampton, Ontario • L6Z 0G4 • Sandringham-Wellington
