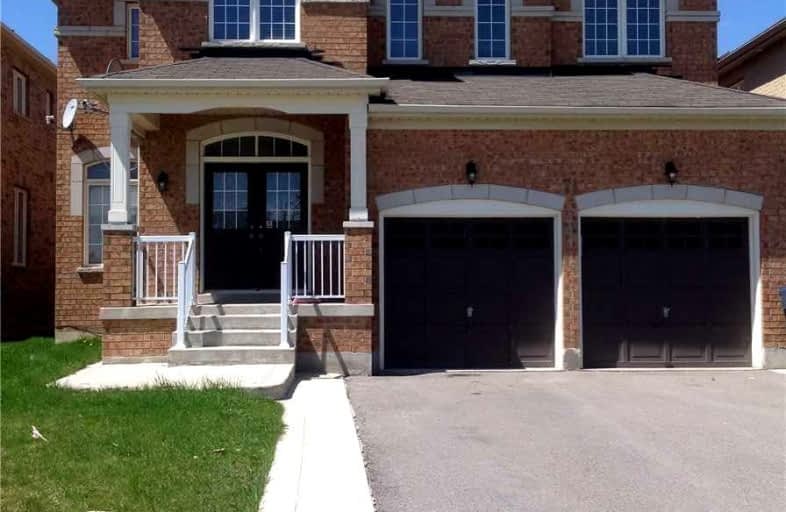
St. Alphonsa Catholic Elementary School
Elementary: Catholic
0.12 km
Whaley's Corners Public School
Elementary: Public
1.20 km
École élémentaire Jeunes sans frontières
Elementary: Public
1.74 km
Copeland Public School
Elementary: Public
1.59 km
Eldorado P.S. (Elementary)
Elementary: Public
0.71 km
Roberta Bondar Public School
Elementary: Public
1.46 km
École secondaire Jeunes sans frontières
Secondary: Public
1.74 km
ÉSC Sainte-Famille
Secondary: Catholic
3.11 km
St Augustine Secondary School
Secondary: Catholic
2.54 km
Brampton Centennial Secondary School
Secondary: Public
3.96 km
St. Roch Catholic Secondary School
Secondary: Catholic
4.85 km
David Suzuki Secondary School
Secondary: Public
3.90 km






