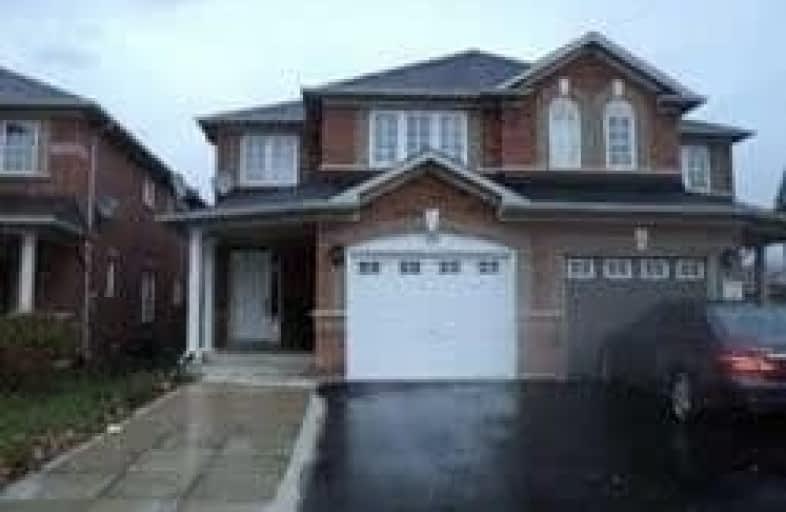
Castle Oaks P.S. Elementary School
Elementary: Public
2.88 km
Thorndale Public School
Elementary: Public
1.43 km
St. André Bessette Catholic Elementary School
Elementary: Catholic
0.61 km
Calderstone Middle Middle School
Elementary: Public
1.98 km
Claireville Public School
Elementary: Public
0.32 km
Beryl Ford
Elementary: Public
2.48 km
Holy Name of Mary Secondary School
Secondary: Catholic
5.50 km
Ascension of Our Lord Secondary School
Secondary: Catholic
5.18 km
Lincoln M. Alexander Secondary School
Secondary: Public
5.41 km
Cardinal Ambrozic Catholic Secondary School
Secondary: Catholic
2.42 km
Castlebrooke SS Secondary School
Secondary: Public
1.87 km
St Thomas Aquinas Secondary School
Secondary: Catholic
4.75 km



