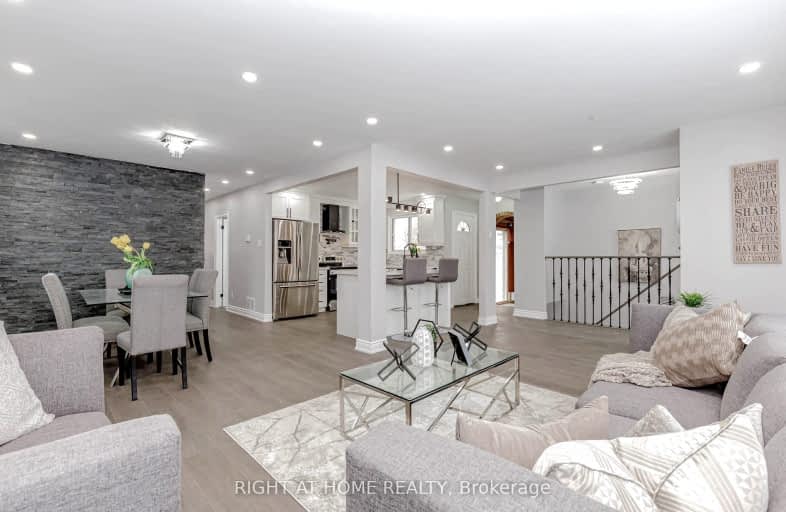Car-Dependent
- Almost all errands require a car.
11
/100
Good Transit
- Some errands can be accomplished by public transportation.
63
/100
Bikeable
- Some errands can be accomplished on bike.
58
/100

Fallingdale Public School
Elementary: Public
1.28 km
Hanover Public School
Elementary: Public
1.17 km
Aloma Crescent Public School
Elementary: Public
1.21 km
St John Fisher Separate School
Elementary: Catholic
0.54 km
Balmoral Drive Senior Public School
Elementary: Public
0.61 km
Clark Boulevard Public School
Elementary: Public
0.23 km
Judith Nyman Secondary School
Secondary: Public
2.45 km
Holy Name of Mary Secondary School
Secondary: Catholic
2.34 km
Chinguacousy Secondary School
Secondary: Public
2.88 km
Bramalea Secondary School
Secondary: Public
0.85 km
North Park Secondary School
Secondary: Public
2.62 km
St Thomas Aquinas Secondary School
Secondary: Catholic
2.94 km
-
Knightsbridge Park
Knightsbridge Rd (Central Park Dr), Bramalea ON 0.51km -
Chinguacousy Park
Central Park Dr (at Queen St. E), Brampton ON L6S 6G7 1.47km -
Dunblaine Park
Brampton ON L6T 3H2 1.6km
-
Scotiabank
284 Queen St E (at Hansen Rd.), Brampton ON L6V 1C2 2.73km -
CIBC
380 Bovaird Dr E, Brampton ON L6Z 2S6 5km -
Scotiabank
10645 Bramalea Rd (Sandalwood), Brampton ON L6R 3P4 5.92km














