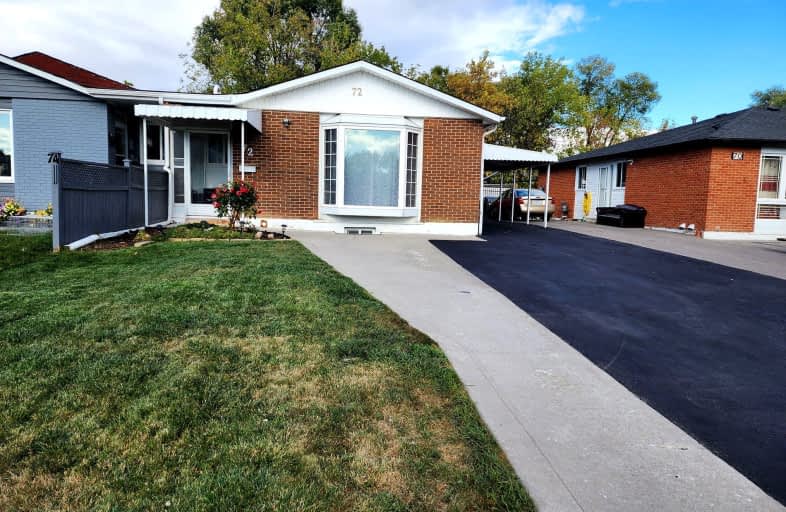Somewhat Walkable
- Some errands can be accomplished on foot.
66
/100
Some Transit
- Most errands require a car.
48
/100
Bikeable
- Some errands can be accomplished on bike.
51
/100

Fallingdale Public School
Elementary: Public
1.38 km
Folkstone Public School
Elementary: Public
1.44 km
Eastbourne Drive Public School
Elementary: Public
0.27 km
Dorset Drive Public School
Elementary: Public
0.79 km
Cardinal Newman Catholic School
Elementary: Catholic
0.52 km
Earnscliffe Senior Public School
Elementary: Public
0.98 km
Judith Nyman Secondary School
Secondary: Public
3.28 km
Holy Name of Mary Secondary School
Secondary: Catholic
2.35 km
Ascension of Our Lord Secondary School
Secondary: Catholic
3.16 km
Chinguacousy Secondary School
Secondary: Public
3.35 km
Bramalea Secondary School
Secondary: Public
1.37 km
St Thomas Aquinas Secondary School
Secondary: Catholic
2.37 km
-
Chinguacousy Park
Central Park Dr (at Queen St. E), Brampton ON L6S 6G7 2.52km -
Fairwind Park
181 Eglinton Ave W, Mississauga ON L5R 0E9 13.33km -
Mississauga Valley Park
1275 Mississauga Valley Blvd, Mississauga ON L5A 3R8 15.14km
-
Scotiabank
284 Queen St E (at Hansen Rd.), Brampton ON L6V 1C2 4.93km -
RBC Royal Bank
8940 Hwy 50, Brampton ON L6P 3A3 6.77km -
CIBC
380 Bovaird Dr E, Brampton ON L6Z 2S6 7.01km














