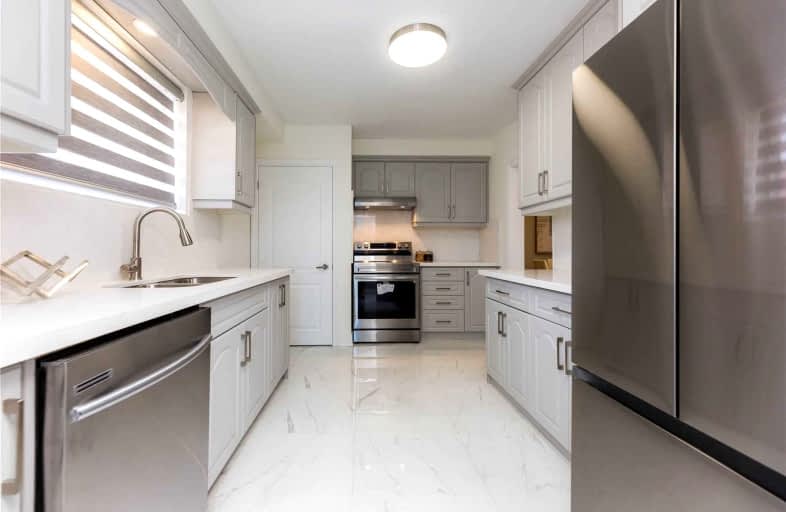
Birchbank Public School
Elementary: Public
0.63 km
Aloma Crescent Public School
Elementary: Public
0.14 km
Dorset Drive Public School
Elementary: Public
0.97 km
Cardinal Newman Catholic School
Elementary: Catholic
1.50 km
St John Fisher Separate School
Elementary: Catholic
0.54 km
Balmoral Drive Senior Public School
Elementary: Public
0.54 km
Judith Nyman Secondary School
Secondary: Public
3.35 km
Holy Name of Mary Secondary School
Secondary: Catholic
2.94 km
Chinguacousy Secondary School
Secondary: Public
3.69 km
Bramalea Secondary School
Secondary: Public
0.78 km
Turner Fenton Secondary School
Secondary: Public
3.91 km
St Thomas Aquinas Secondary School
Secondary: Catholic
3.36 km














