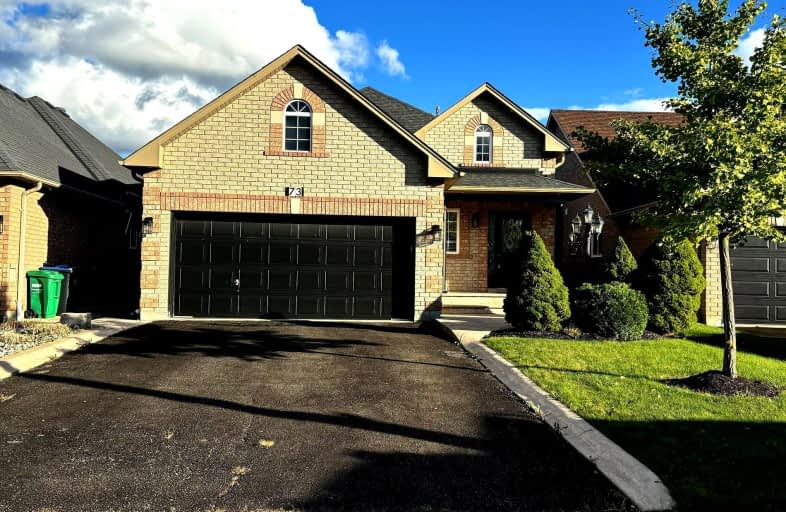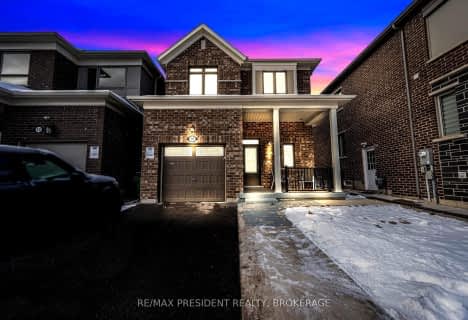Car-Dependent
- Most errands require a car.
Some Transit
- Most errands require a car.
Somewhat Bikeable
- Most errands require a car.

ÉÉC Saint-Jean-Bosco
Elementary: CatholicSt Stephen Separate School
Elementary: CatholicSt. Josephine Bakhita Catholic Elementary School
Elementary: CatholicBurnt Elm Public School
Elementary: PublicSt Rita Elementary School
Elementary: CatholicSouthFields Village (Elementary)
Elementary: PublicParkholme School
Secondary: PublicHeart Lake Secondary School
Secondary: PublicNotre Dame Catholic Secondary School
Secondary: CatholicSt Marguerite d'Youville Secondary School
Secondary: CatholicFletcher's Meadow Secondary School
Secondary: PublicSt Edmund Campion Secondary School
Secondary: Catholic-
Endzone Sports Bar & Grill
10886 Hurontario Street, Unit 1A, Brampton, ON L7A 3R9 1.81km -
Keltic Rock Pub & Restaurant
180 Sandalwood Parkway E, Brampton, ON L6Z 1Y4 2.76km -
2 Bicas
15-2 Fisherman Drive, Brampton, ON L7A 1B5 3.17km
-
Tim Hortons
11947-11975 Hurontario Street, Brampton, ON L6Z 4P7 0.46km -
McDonald's
11670 Hurontario St.N., Brampton, ON L7A 1E6 0.72km -
Tim Hortons
210 Wanless Drive, Brampton, ON L7A 3K2 1.53km
-
Anytime Fitness
10906 Hurontario St, Units D 4,5 & 6, Brampton, ON L7A 3R9 1.62km -
Goodlife Fitness
10088 McLaughlin Road, Brampton, ON L7A 2X6 4.76km -
LA Fitness
225 Fletchers Creek Blvd, Brampton, ON L6X 0Y7 5.19km
-
Shoppers Drug Mart
180 Sandalwood Parkway, Brampton, ON L6Z 1Y4 2.84km -
Heart Lake IDA
230 Sandalwood Parkway E, Brampton, ON L6Z 1N1 3.19km -
Canada Post
230 Sandalwood Pky E, Brampton, ON L6Z 1R3 3.2km
-
Tim Horton's Bell Nexxia
11980 Hurontario Street, Brampton, ON L7A 1E6 0.43km -
Taco Bell
3058 Mayfield Rd, Brampton, ON L6Z 0E3 0.5km -
Domino's Pizza
3068 Mayfield Road, Unit 2, Brampton, ON L6Z 0E3 0.54km
-
Trinity Common Mall
210 Great Lakes Drive, Brampton, ON L6R 2K7 5.15km -
Centennial Mall
227 Vodden Street E, Brampton, ON L6V 1N2 6.83km -
Kennedy Square Mall
50 Kennedy Rd S, Brampton, ON L6W 3E7 8.63km
-
Sobeys
11965 Hurontario Street, Brampton, ON L6Z 4P7 0.54km -
Metro
180 Sandalwood Parkway E, Brampton, ON L6Z 1Y4 2.73km -
Cactus Exotic Foods
13 Fisherman Drive, Brampton, ON L7A 2X9 3.28km
-
LCBO
170 Sandalwood Pky E, Brampton, ON L6Z 1Y5 2.88km -
LCBO
31 Worthington Avenue, Brampton, ON L7A 2Y7 5.78km -
The Beer Store
11 Worthington Avenue, Brampton, ON L7A 2Y7 5.88km
-
Auto Supreme
11482 Hurontario Street, Brampton, ON L7A 1E6 0.95km -
Petro-Canada
5 Sandalwood Parkway W, Brampton, ON L7A 1J6 2.81km -
Bramgate Volkswagen
15 Coachworks Cres, Brampton, ON L6R 3Y2 3.99km
-
SilverCity Brampton Cinemas
50 Great Lakes Drive, Brampton, ON L6R 2K7 4.98km -
Rose Theatre Brampton
1 Theatre Lane, Brampton, ON L6V 0A3 7.58km -
Garden Square
12 Main Street N, Brampton, ON L6V 1N6 7.68km
-
Brampton Library, Springdale Branch
10705 Bramalea Rd, Brampton, ON L6R 0C1 6.08km -
Brampton Library - Four Corners Branch
65 Queen Street E, Brampton, ON L6W 3L6 7.73km -
Southfields Community Centre
225 Dougall Avenue, Caledon, ON L7C 2H1 2.67km
-
William Osler Hospital
Bovaird Drive E, Brampton, ON 7.09km -
Brampton Civic Hospital
2100 Bovaird Drive, Brampton, ON L6R 3J7 7km -
Sandalwood Medical Centre
170 Sandalwood Parkway E, Unit 1, Brampton, ON L6Z 1Y5 2.84km
-
Gage Park
2 Wellington St W (at Wellington St. E), Brampton ON L6Y 4R2 8.04km -
Chinguacousy Park
Central Park Dr (at Queen St. E), Brampton ON L6S 6G7 8.58km -
Lake Aquitaine Park
2750 Aquitaine Ave, Mississauga ON L5N 3S6 17.37km
-
CIBC
380 Bovaird Dr E, Brampton ON L6Z 2S6 4.57km -
Scotiabank
66 Quarry Edge Dr (at Bovaird Dr.), Brampton ON L6V 4K2 4.87km -
TD Bank Financial Group
130 Brickyard Way, Brampton ON L6V 4N1 5.45km
- 2 bath
- 3 bed
- 1100 sqft
148 Sunforest Drive, Brampton, Ontario • L6Z 2B6 • Heart Lake West
- — bath
- — bed
33 Windflower Road, Brampton, Ontario • L7A 0M1 • Northwest Sandalwood Parkway
- 4 bath
- 3 bed
- 1100 sqft
102 Richvale Drive North, Brampton, Ontario • L6Z 2M2 • Heart Lake East
- — bath
- — bed
41 Fordwich Boulevard, Brampton, Ontario • L7A 1T2 • Northwest Sandalwood Parkway






















