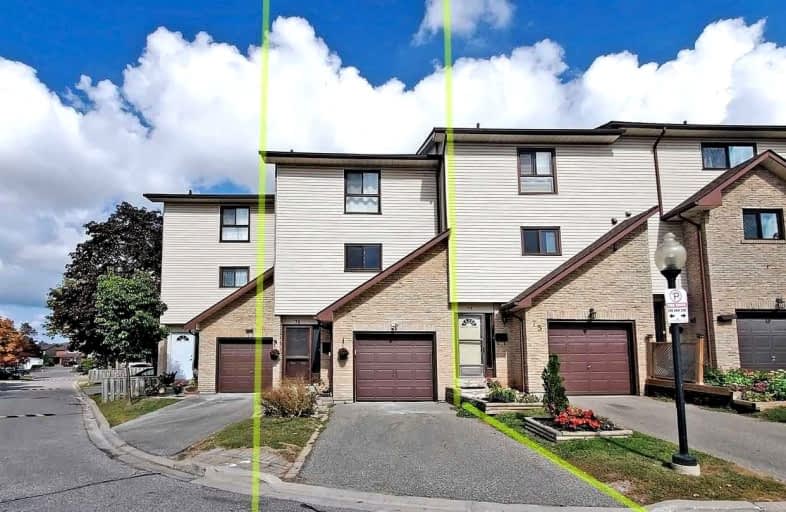
St Cecilia Elementary School
Elementary: CatholicWestervelts Corners Public School
Elementary: PublicÉcole élémentaire Carrefour des Jeunes
Elementary: PublicArnott Charlton Public School
Elementary: PublicSt Joachim Separate School
Elementary: CatholicKingswood Drive Public School
Elementary: PublicArchbishop Romero Catholic Secondary School
Secondary: CatholicCentral Peel Secondary School
Secondary: PublicHarold M. Brathwaite Secondary School
Secondary: PublicHeart Lake Secondary School
Secondary: PublicNorth Park Secondary School
Secondary: PublicNotre Dame Catholic Secondary School
Secondary: Catholic- 3 bath
- 3 bed
- 1200 sqft
04-150 Moregate Crescent, Brampton, Ontario • L6S 3K9 • Central Park
- 2 bath
- 3 bed
- 1200 sqft
23-23 Tara Park Crescent, Brampton, Ontario • L6V 3E3 • Brampton North
- 2 bath
- 3 bed
- 1200 sqft
132-132 Baronwood Court, Brampton, Ontario • L6V 3H8 • Brampton North
- 3 bath
- 3 bed
- 1000 sqft
11-92 Goldenlight Circle, Brampton, Ontario • L6X 4N6 • Brampton West
- 2 bath
- 3 bed
- 1400 sqft
55 McCallum Court, Brampton, Ontario • L6W 3M4 • Queen Street Corridor
- 2 bath
- 3 bed
- 1200 sqft
141-9800 McLaughlin Road North, Brampton, Ontario • L6X 4R1 • Fletcher's Creek Village
- 3 bath
- 3 bed
- 1400 sqft
65-2 Clay Brick Court, Brampton, Ontario • L6V 4M7 • Brampton North














