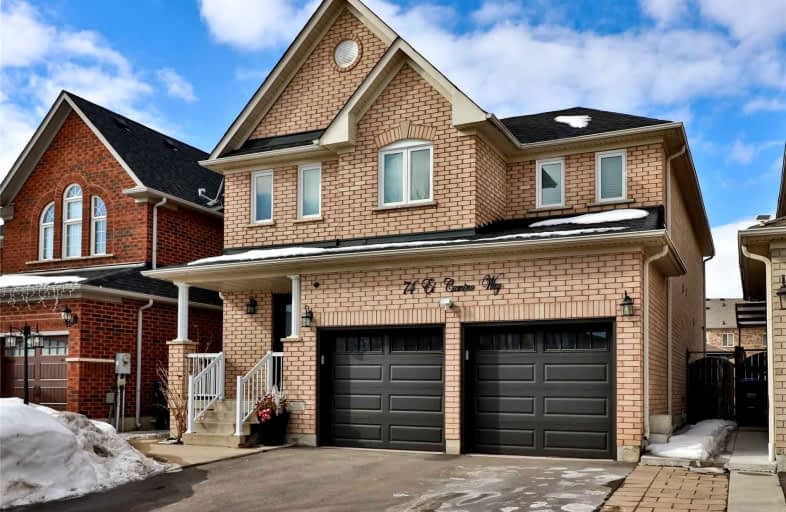
Dolson Public School
Elementary: PublicSt. Daniel Comboni Catholic Elementary School
Elementary: CatholicSt. Aidan Catholic Elementary School
Elementary: CatholicSt. Bonaventure Catholic Elementary School
Elementary: CatholicMcCrimmon Middle School
Elementary: PublicBrisdale Public School
Elementary: PublicJean Augustine Secondary School
Secondary: PublicParkholme School
Secondary: PublicHeart Lake Secondary School
Secondary: PublicSt. Roch Catholic Secondary School
Secondary: CatholicFletcher's Meadow Secondary School
Secondary: PublicSt Edmund Campion Secondary School
Secondary: Catholic-
Island Market
333 Fairhill Avenue, Brampton 1.58km -
Hasty Market
333 Fairhill Avenue, Brampton 1.58km -
Longo's Mount Pleasant
65 Dufay Road, Brampton 1.59km
-
LCBO
31 Worthington Avenue, Brampton 1.96km -
The Beer Store
11 Worthington Avenue, Brampton 2.2km
-
KING'S BBQ-CURRY'S
10635 Creditview Road, Brampton 0.33km -
Little Caesars Pizza Brampton
10625 Creditview Road, Brampton 0.36km -
Tim Hortons
11001 Creditview Road, Brampton 0.88km
-
Bean + Pearl
10625 Creditview Road Unit C1, Brampton 0.35km -
Tim Hortons
11001 Creditview Road, Brampton 0.88km -
Starbucks
10 Earlsbridge Boulevard, Brampton 1.26km
-
Scotiabank
10631 Chinguacousy Road, Brampton 1.38km -
TD Canada Trust Branch and ATM
10998 Chinguacousy Road, Brampton 1.45km -
RBC Royal Bank
95 Dufay Road, Brampton 1.66km
-
Esso
11075 Creditview Road, Brampton 0.91km -
Petro-Canada
10 Kent Road, Brampton 1.5km -
Mobil
10 Brisdale Drive, Brampton 2.18km
-
TopNotch Performance
66 Hiberton Crescent, Brampton 0.57km -
Creditview Sandalwood Calisthenics Equipment
Sandalwood Parkway West, Brampton 1km -
Brampton Field Hockey Club
1050 Sandalwood Parkway West, Brampton 1.05km
-
Crown Victoria Parkette
Brampton 0.08km -
Moody Family Park
Brampton 0.58km -
Hedgeline Parkette
Brampton 0.68km
-
Brampton Library - Mount Pleasant Village Branch
100 Commuter Drive, Brampton 2.08km
-
Vital Urgent Care Brampton West
11210 Creditview Road Unit D, Brampton 1.09km -
iCare Wellness & Medical Clinic
27-17 Worthington Avenue, Brampton 2.15km -
OLDE TOWN MEDICAL CENTRE & PHARMACY
955 Bovaird Drive West, Brampton 2.54km
-
Northview pharmacy
10635 Creditview Road, Brampton 0.34km -
Rememberance ppu
11210 Creditview Road, Brampton 1.08km -
Creditview I.D.A. Pharmacy
11210 Creditview Road, Brampton 1.09km
-
Earlsbrige Plaza
10 Earlsbridge Boulevard, Brampton 1.29km -
Dollarpower
30 Irene Crescent, Brampton 1.39km -
FM Plaza
Brampton 1.42km
-
Spartan Pita & Grill
175 Fletchers Creek Boulevard #6, Brampton 2.8km -
The Flavours Brampton
10088 McLaughlin Road Unit 10, Brampton 3.01km -
St. Louis Bar & Grill
1-10061 McLaughlin Road, Brampton 3.08km
- 5 bath
- 4 bed
- 2500 sqft
53 CHALKFARM Crescent, Brampton, Ontario • L7A 3W1 • Northwest Sandalwood Parkway
- 4 bath
- 4 bed
- 2000 sqft
8 Waterdale Road, Brampton, Ontario • L7A 1S7 • Fletcher's Meadow
- 5 bath
- 4 bed
- 2500 sqft
221 Valleyway Drive, Brampton, Ontario • L6X 0N9 • Credit Valley
- 4 bath
- 4 bed
- 2000 sqft
4 Fairhill Avenue, Brampton, Ontario • L7A 2A9 • Fletcher's Meadow
- 5 bath
- 4 bed
- 2500 sqft
36 Roulette Crescent, Brampton, Ontario • L7A 4R6 • Northwest Brampton
- 5 bath
- 4 bed
- 3000 sqft
27 Foxmere Road, Brampton, Ontario • L7A 1S4 • Fletcher's Meadow













