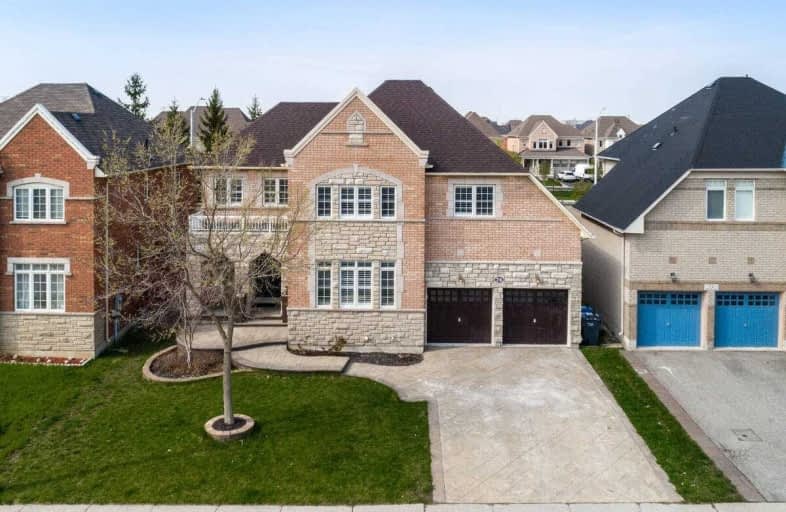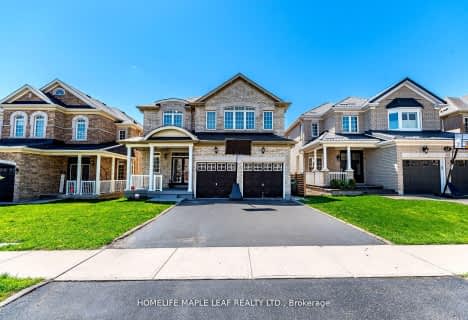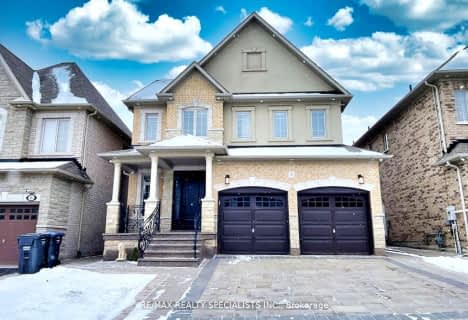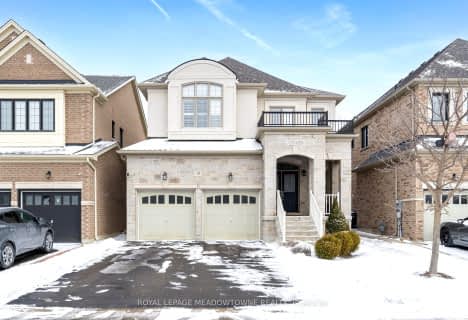
St. Alphonsa Catholic Elementary School
Elementary: Catholic
1.38 km
École élémentaire Jeunes sans frontières
Elementary: Public
0.24 km
ÉÉC Ange-Gabriel
Elementary: Catholic
1.08 km
St. Barbara Elementary School
Elementary: Catholic
1.21 km
Levi Creek Public School
Elementary: Public
1.14 km
Roberta Bondar Public School
Elementary: Public
1.72 km
Peel Alternative West
Secondary: Public
4.53 km
Peel Alternative West ISR
Secondary: Public
4.53 km
École secondaire Jeunes sans frontières
Secondary: Public
0.25 km
West Credit Secondary School
Secondary: Public
4.55 km
ÉSC Sainte-Famille
Secondary: Catholic
1.61 km
St Augustine Secondary School
Secondary: Catholic
3.63 km














