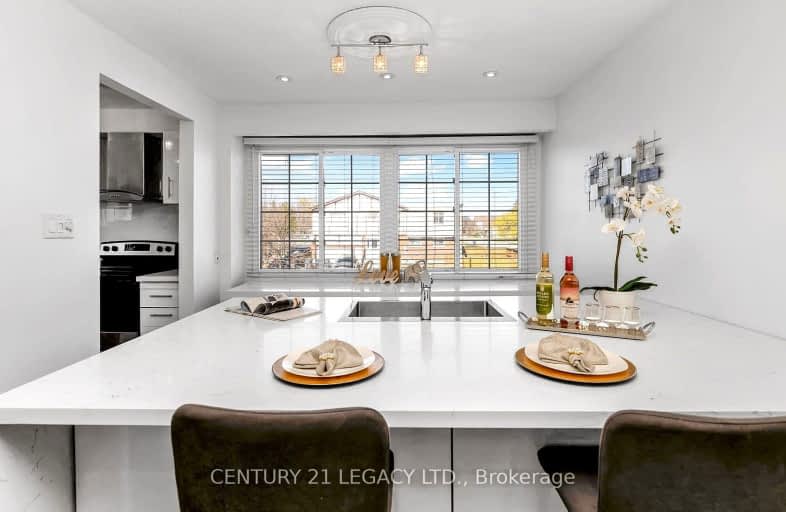Car-Dependent
- Most errands require a car.
Good Transit
- Some errands can be accomplished by public transportation.
Somewhat Bikeable
- Most errands require a car.

École élémentaire Carrefour des Jeunes
Elementary: PublicGordon Graydon Senior Public School
Elementary: PublicSt Anne Separate School
Elementary: CatholicSir John A. Macdonald Senior Public School
Elementary: PublicAgnes Taylor Public School
Elementary: PublicKingswood Drive Public School
Elementary: PublicArchbishop Romero Catholic Secondary School
Secondary: CatholicCentral Peel Secondary School
Secondary: PublicCardinal Leger Secondary School
Secondary: CatholicHeart Lake Secondary School
Secondary: PublicNorth Park Secondary School
Secondary: PublicNotre Dame Catholic Secondary School
Secondary: Catholic-
Desi Bar And Grill
341 Main Street N, Brampton, ON L6X 1N5 1.29km -
Odyss Lounge
226 Queen Street E, Brampton, ON L6V 1B8 1.35km -
Maguires
284 Queen Street East, Brampton, ON L6V 1C2 1.41km
-
McDonald's
372 Main Street North, Brampton, ON L6V 4A4 1.08km -
Tim Hortons
330 Main Street N, Brampton, ON L6V 1P6 1.21km -
Starbucks
190 Queen Street E, Brampton, ON L6W 2B3 1.36km
-
Planet Fitness
227 Vodden Street E, Brampton, ON L6V 1N2 0.53km -
GoodLife Fitness
370 Main Street N, Brampton, ON L6V 4A4 1.16km -
Total Body Fitness
75 Rosedale Avenue W, Unit 1, Brampton, ON L6X 4H4 1.94km
-
Pharmasave
131 Kennedy Road N, Suite 2, Brampton, ON L6V 1X9 0.27km -
Shoppers Drug Mart
366 Main Street N, Brampton, ON L6V 1P8 1.11km -
Shoppers Drug Mart
1 Kennedy Road S, Brampton, ON L6W 3C9 1.43km
-
Tim Horton's
225 Vodden Street E, Brampton, ON L6V 4M1 0.46km -
Church´s Texas Chicken
227 Vodden Street E, Unit 30B, Brampton, ON L6V 1N2 0.5km -
Grabba Pizza
227 Vodden Street E, Brampton, ON L6V 1N2 0.5km
-
Centennial Mall
227 Vodden Street E, Brampton, ON L6V 1N2 0.54km -
Kennedy Square Mall
50 Kennedy Rd S, Brampton, ON L6W 3E7 2.31km -
Trinity Common Mall
210 Great Lakes Drive, Brampton, ON L6R 2K7 3.23km
-
Food Basics
227 Vodden Street E, Brampton, ON L6V 1N2 0.61km -
Sam's No Frills
345 Main Street, Brampton, ON L6X 1N6 1.25km -
New Asia (Brampton) Food Centre (2002)
26 Kennedy Road N, Brampton, ON L6V 1X4 1.25km
-
Lcbo
80 Peel Centre Drive, Brampton, ON L6T 4G8 3.36km -
LCBO
170 Sandalwood Pky E, Brampton, ON L6Z 1Y5 3.71km -
LCBO Orion Gate West
545 Steeles Ave E, Brampton, ON L6W 4S2 4.46km
-
Kennedy & Vodden Petro Canada
121 Kennedy Road N, Brampton, ON L6V 1X7 0.37km -
U-Haul Moving & Storage - Brampton
411 Main St N, Brampton, ON L6X 1N7 1.17km -
Active Green & Ross Tire & Auto Centre
22 Kennedy Road S, Brampton, ON L6W 3E2 1.67km
-
Rose Theatre Brampton
1 Theatre Lane, Brampton, ON L6V 0A3 1.75km -
Garden Square
12 Main Street N, Brampton, ON L6V 1N6 1.88km -
SilverCity Brampton Cinemas
50 Great Lakes Drive, Brampton, ON L6R 2K7 3.36km
-
Brampton Library - Four Corners Branch
65 Queen Street E, Brampton, ON L6W 3L6 1.77km -
Brampton Library
150 Central Park Dr, Brampton, ON L6T 1B4 4.01km -
Brampton Library, Springdale Branch
10705 Bramalea Rd, Brampton, ON L6R 0C1 6.15km
-
William Osler Hospital
Bovaird Drive E, Brampton, ON 4.96km -
Brampton Civic Hospital
2100 Bovaird Drive, Brampton, ON L6R 3J7 4.88km -
Wise Elephant Family Health Team
36 Vodden Street E, Suiet 203, Brampton, ON L7A 3S9 1.01km
-
Chinguacousy Park
Central Park Dr (at Queen St. E), Brampton ON L6S 6G7 4.01km -
Lina Marino Park
105 Valleywood Blvd, Caledon ON 7.23km -
Lake Aquitaine Park
2750 Aquitaine Ave, Mississauga ON L5N 3S6 12.88km
-
CIBC
380 Bovaird Dr E, Brampton ON L6Z 2S6 1.83km -
CIBC
60 Peel Centre Dr (btwn Queen & Dixie), Brampton ON L6T 4G8 3.04km -
Scotiabank
10631 Chinguacousy Rd (at Sandalwood Pkwy), Brampton ON L7A 0N5 4.84km
- 2 bath
- 3 bed
- 1100 sqft
148 Sunforest Drive, Brampton, Ontario • L6Z 2B6 • Heart Lake West
- 4 bath
- 4 bed
- 1500 sqft
180 Tiller Trail, Brampton, Ontario • L6X 4S8 • Fletcher's Creek Village













