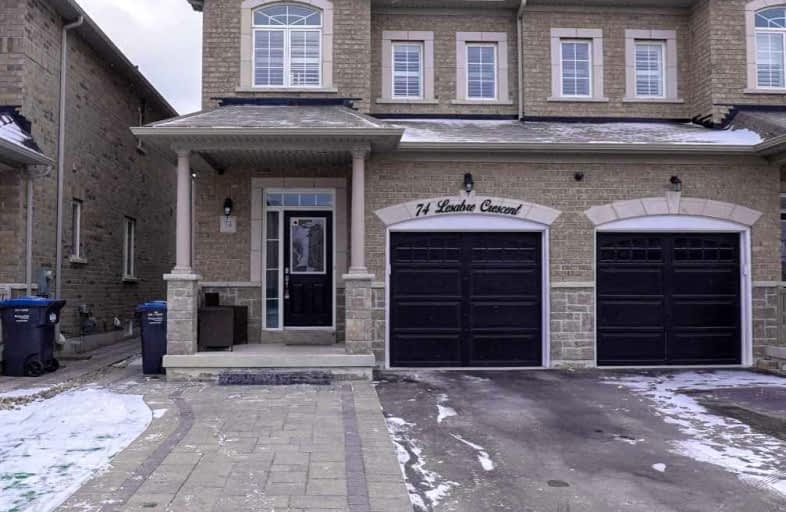
Castle Oaks P.S. Elementary School
Elementary: Public
0.54 km
Thorndale Public School
Elementary: Public
1.98 km
Castlemore Public School
Elementary: Public
1.54 km
Claireville Public School
Elementary: Public
3.13 km
Sir Isaac Brock P.S. (Elementary)
Elementary: Public
0.40 km
Beryl Ford
Elementary: Public
0.96 km
Holy Name of Mary Secondary School
Secondary: Catholic
8.04 km
Holy Cross Catholic Academy High School
Secondary: Catholic
6.26 km
Sandalwood Heights Secondary School
Secondary: Public
6.68 km
Cardinal Ambrozic Catholic Secondary School
Secondary: Catholic
1.48 km
Castlebrooke SS Secondary School
Secondary: Public
1.67 km
St Thomas Aquinas Secondary School
Secondary: Catholic
7.34 km














