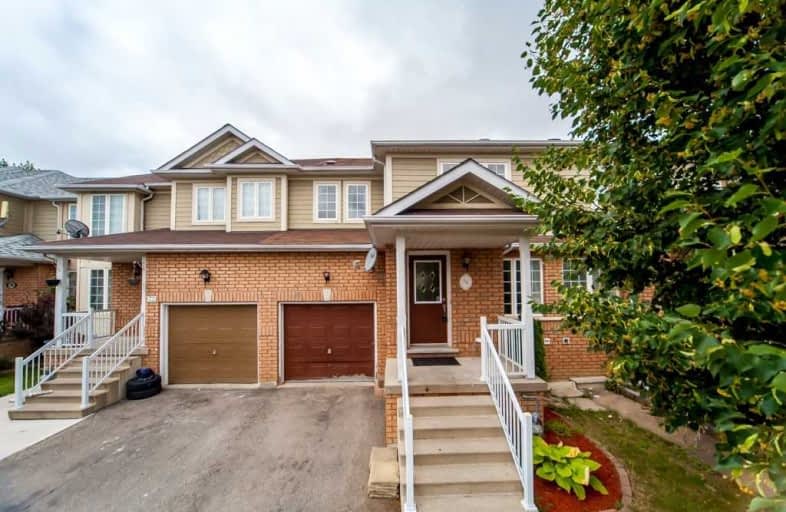Sold on Aug 09, 2019
Note: Property is not currently for sale or for rent.

-
Type: Att/Row/Twnhouse
-
Style: 2-Storey
-
Size: 1500 sqft
-
Lot Size: 24.6 x 85.3 Feet
-
Age: 16-30 years
-
Taxes: $3,961 per year
-
Days on Site: 26 Days
-
Added: Sep 07, 2019 (3 weeks on market)
-
Updated:
-
Last Checked: 2 hours ago
-
MLS®#: W4516871
-
Listed By: Ipro realty ltd., brokerage
Welcome Home To This Spacious 1760Sqft 4 Bedroom Freehold Townhouse! Generous Sized Bedrooms And Open Concept Living Offers Plenty Of Room For A Growing Family. Upgrades Such As Pot Lights On The Main Floor, Laminate Flooring Throughout And Neutral Paint Scheme Makes This Home Ready To Move In! 3 Car Driveway And Garage Has A Direct Side Access To The Backyard. Book Your Showing Today!
Extras
All Elfs, Fridge, Stove, Dish Washer, Washer, Dryer.
Property Details
Facts for 74 Peachleaf Crescent, Brampton
Status
Days on Market: 26
Last Status: Sold
Sold Date: Aug 09, 2019
Closed Date: Oct 31, 2019
Expiry Date: Dec 31, 2019
Sold Price: $647,000
Unavailable Date: Aug 04, 2019
Input Date: Jul 14, 2019
Prior LSC: Sold
Property
Status: Sale
Property Type: Att/Row/Twnhouse
Style: 2-Storey
Size (sq ft): 1500
Age: 16-30
Area: Brampton
Community: Fletcher's Meadow
Availability Date: Flex
Inside
Bedrooms: 4
Bathrooms: 3
Kitchens: 1
Rooms: 8
Den/Family Room: Yes
Air Conditioning: Central Air
Fireplace: No
Washrooms: 3
Building
Basement: Full
Basement 2: Unfinished
Heat Type: Forced Air
Heat Source: Gas
Exterior: Brick
Water Supply: Municipal
Special Designation: Unknown
Parking
Driveway: Private
Garage Spaces: 1
Garage Type: Built-In
Covered Parking Spaces: 3
Total Parking Spaces: 4
Fees
Tax Year: 2019
Tax Legal Description: Pt Blk 226 Pl 43M1439 Des Pts 4,5 Pl 43R25534 S/T
Taxes: $3,961
Highlights
Feature: Library
Feature: Park
Feature: Public Transit
Feature: Rec Centre
Feature: School
Land
Cross Street: Sandalwood/Chinguaco
Municipality District: Brampton
Fronting On: North
Pool: None
Sewer: Sewers
Lot Depth: 85.3 Feet
Lot Frontage: 24.6 Feet
Acres: < .50
Additional Media
- Virtual Tour: http://tours.gtavtours.com/74-peachleaf-cres-brampton
Rooms
Room details for 74 Peachleaf Crescent, Brampton
| Type | Dimensions | Description |
|---|---|---|
| Dining Ground | 3.96 x 6.00 | Laminate, Combined W/Living |
| Living Ground | 3.96 x 6.00 | Laminate, Combined W/Dining |
| Family Ground | 3.25 x 4.25 | Laminate |
| Kitchen Ground | 3.05 x 5.10 | Ceramic Floor, Eat-In Kitchen |
| Master 2nd | 3.35 x 6.70 | 4 Pc Ensuite, Laminate, W/I Closet |
| 2nd Br 2nd | 3.81 x 4.30 | Laminate |
| 3rd Br 2nd | 2.75 x 3.38 | Laminate |
| 4th Br 2nd | 3.35 x 3.66 | Laminate |
| XXXXXXXX | XXX XX, XXXX |
XXXX XXX XXXX |
$XXX,XXX |
| XXX XX, XXXX |
XXXXXX XXX XXXX |
$XXX,XXX | |
| XXXXXXXX | XXX XX, XXXX |
XXXX XXX XXXX |
$XXX,XXX |
| XXX XX, XXXX |
XXXXXX XXX XXXX |
$XXX,XXX | |
| XXXXXXXX | XXX XX, XXXX |
XXXXXXX XXX XXXX |
|
| XXX XX, XXXX |
XXXXXX XXX XXXX |
$XXX,XXX |
| XXXXXXXX XXXX | XXX XX, XXXX | $647,000 XXX XXXX |
| XXXXXXXX XXXXXX | XXX XX, XXXX | $649,900 XXX XXXX |
| XXXXXXXX XXXX | XXX XX, XXXX | $430,000 XXX XXXX |
| XXXXXXXX XXXXXX | XXX XX, XXXX | $435,000 XXX XXXX |
| XXXXXXXX XXXXXXX | XXX XX, XXXX | XXX XXXX |
| XXXXXXXX XXXXXX | XXX XX, XXXX | $435,000 XXX XXXX |

St Angela Merici Catholic Elementary School
Elementary: CatholicGuardian Angels Catholic Elementary School
Elementary: CatholicNelson Mandela P.S. (Elementary)
Elementary: PublicMcCrimmon Middle School
Elementary: PublicCheyne Middle School
Elementary: PublicRowntree Public School
Elementary: PublicJean Augustine Secondary School
Secondary: PublicParkholme School
Secondary: PublicHeart Lake Secondary School
Secondary: PublicSt. Roch Catholic Secondary School
Secondary: CatholicFletcher's Meadow Secondary School
Secondary: PublicSt Edmund Campion Secondary School
Secondary: Catholic- 3 bath
- 4 bed
- 1500 sqft
26 Francesco Street, Brampton, Ontario • L7A 4N6 • Northwest Brampton



