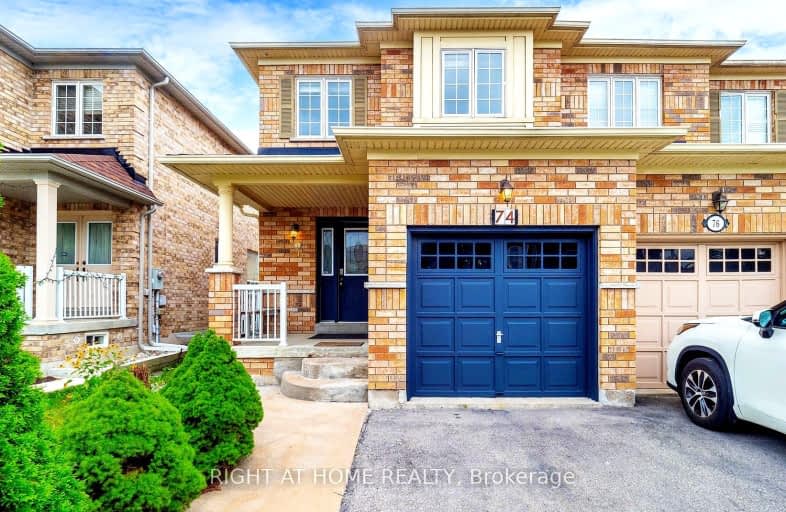Car-Dependent
- Most errands require a car.
46
/100
Some Transit
- Most errands require a car.
44
/100
Bikeable
- Some errands can be accomplished on bike.
61
/100

Thorndale Public School
Elementary: Public
1.05 km
St. André Bessette Catholic Elementary School
Elementary: Catholic
1.28 km
Castlemore Public School
Elementary: Public
1.64 km
Calderstone Middle Middle School
Elementary: Public
1.10 km
Claireville Public School
Elementary: Public
0.98 km
Walnut Grove P.S. (Elementary)
Elementary: Public
1.24 km
Holy Name of Mary Secondary School
Secondary: Catholic
5.57 km
Ascension of Our Lord Secondary School
Secondary: Catholic
6.28 km
Chinguacousy Secondary School
Secondary: Public
5.80 km
Cardinal Ambrozic Catholic Secondary School
Secondary: Catholic
1.27 km
Castlebrooke SS Secondary School
Secondary: Public
0.91 km
St Thomas Aquinas Secondary School
Secondary: Catholic
4.84 km
-
Chinguacousy Park
Central Park Dr (at Queen St. E), Brampton ON L6S 6G7 6.69km -
Wincott Park
Wincott Dr, Toronto ON 14.16km -
Sentinel park
Toronto ON 14.79km
-
TD Bank Financial Group
3978 Cottrelle Blvd, Brampton ON L6P 2R1 1.81km -
TD Bank Financial Group
55 Mountainash Rd, Brampton ON L6R 1W4 4.38km -
CIBC
8535 Hwy 27 (Langstaff Rd & Hwy 27), Woodbridge ON L4H 4Y1 4.75km














