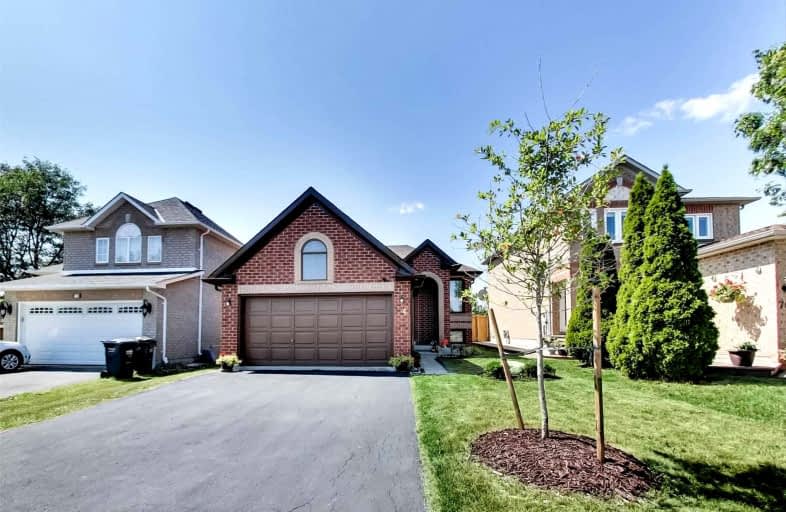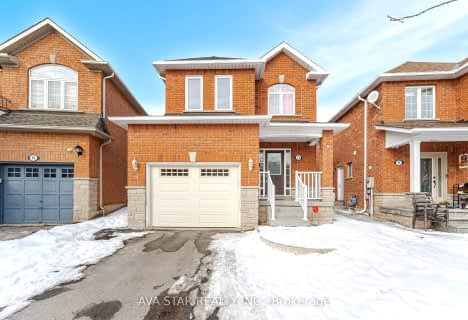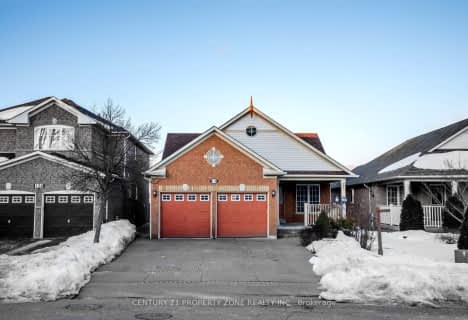
Our Lady of Fatima School
Elementary: CatholicSt Maria Goretti Elementary School
Elementary: CatholicGlendale Public School
Elementary: PublicWestervelts Corners Public School
Elementary: PublicRoyal Orchard Middle School
Elementary: PublicHomestead Public School
Elementary: PublicArchbishop Romero Catholic Secondary School
Secondary: CatholicCentral Peel Secondary School
Secondary: PublicHeart Lake Secondary School
Secondary: PublicSt. Roch Catholic Secondary School
Secondary: CatholicNotre Dame Catholic Secondary School
Secondary: CatholicDavid Suzuki Secondary School
Secondary: Public- 3 bath
- 3 bed
- 1100 sqft
13 Brambirch Crescent, Brampton, Ontario • L7A 1V1 • Northwest Sandalwood Parkway
- 4 bath
- 4 bed
- 2000 sqft
245 Centre Street North, Brampton, Ontario • L6V 2R3 • Brampton North
- 3 bath
- 3 bed
- 1500 sqft
160 Marycroft Court, Brampton, Ontario • L7A 2G2 • Fletcher's Meadow
- 3 bath
- 3 bed
35 Prince Crescent, Brampton, Ontario • L7A 2C8 • Northwest Sandalwood Parkway
- 3 bath
- 2 bed
- 1500 sqft
140 Vintage Gate, Brampton, Ontario • L6X 5B3 • Fletcher's Creek Village














