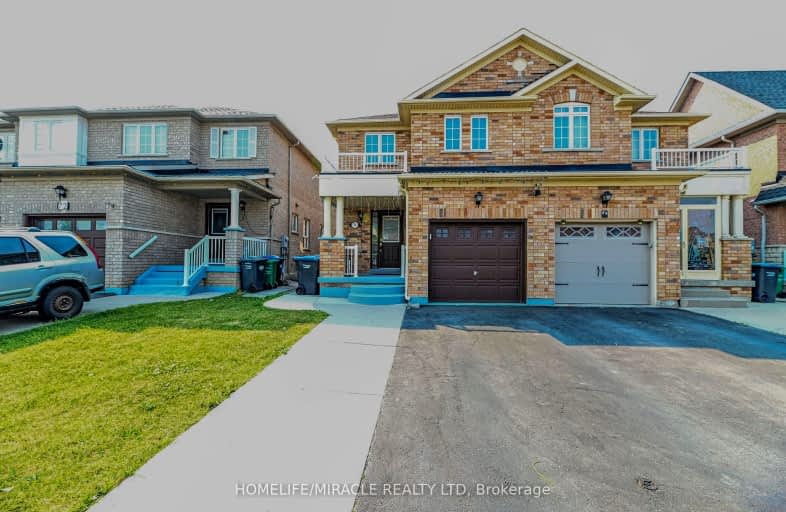Car-Dependent
- Almost all errands require a car.
2
/100
Some Transit
- Most errands require a car.
46
/100
Bikeable
- Some errands can be accomplished on bike.
59
/100

Castle Oaks P.S. Elementary School
Elementary: Public
1.61 km
Thorndale Public School
Elementary: Public
0.32 km
St. André Bessette Catholic Elementary School
Elementary: Catholic
1.61 km
Claireville Public School
Elementary: Public
1.02 km
Sir Isaac Brock P.S. (Elementary)
Elementary: Public
1.76 km
Beryl Ford
Elementary: Public
1.23 km
Holy Name of Mary Secondary School
Secondary: Catholic
6.24 km
Ascension of Our Lord Secondary School
Secondary: Catholic
6.50 km
Lincoln M. Alexander Secondary School
Secondary: Public
6.71 km
Cardinal Ambrozic Catholic Secondary School
Secondary: Catholic
1.18 km
Castlebrooke SS Secondary School
Secondary: Public
0.58 km
St Thomas Aquinas Secondary School
Secondary: Catholic
5.51 km
-
Dunblaine Park
Brampton ON L6T 3H2 7.03km -
Chinguacousy Park
Central Park Dr (at Queen St. E), Brampton ON L6S 6G7 7.36km -
Aloma Park Playground
Avondale Blvd, Brampton ON 8.32km
-
TD Bank Financial Group
3978 Cottrelle Blvd, Brampton ON L6P 2R1 1.08km -
Scotiabank
160 Yellow Avens Blvd (at Airport Rd.), Brampton ON L6R 0M5 5.64km -
Scotia Bank
7205 Goreway Dr (Morning Star), Mississauga ON L4T 2T9 7.18km














