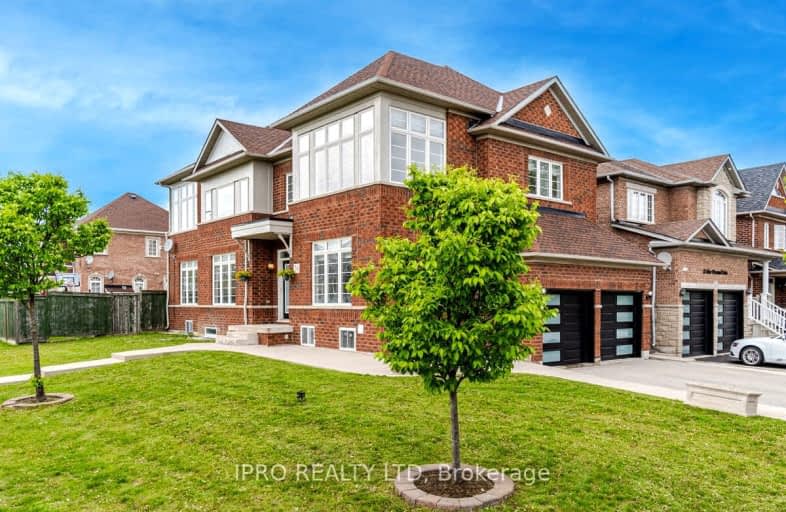Car-Dependent
- Almost all errands require a car.
Good Transit
- Some errands can be accomplished by public transportation.
Bikeable
- Some errands can be accomplished on bike.

Jefferson Public School
Elementary: PublicSt John Bosco School
Elementary: CatholicFather Clair Tipping School
Elementary: CatholicGood Shepherd Catholic Elementary School
Elementary: CatholicRobert J Lee Public School
Elementary: PublicFairlawn Elementary Public School
Elementary: PublicJudith Nyman Secondary School
Secondary: PublicHoly Name of Mary Secondary School
Secondary: CatholicChinguacousy Secondary School
Secondary: PublicSandalwood Heights Secondary School
Secondary: PublicLouise Arbour Secondary School
Secondary: PublicSt Thomas Aquinas Secondary School
Secondary: Catholic-
Tropical Escape Restaurant & Lounge
2260 Bovaird Drive E, Brampton, ON L6R 3J5 0.76km -
Turtle Jack's
20 Cottrelle Boulevard, Brampton, ON L6S 0E1 1.23km -
Grand Taj
90 Maritime Ontario Blvd, Brampton, ON L6S 0E7 2.54km
-
McDonald's
45 Mountain Ash Rd., Brampton, ON L6R 1W4 0.61km -
Royal Paan - Brampton
2260 Bovaird Drive E, Brampton, ON L6R 3J5 0.72km -
Tim Horton's
9936 Airport Road, Brampton, ON L6S 0C5 1.16km
-
Brameast Pharmacy
44 - 2130 North Park Drive, Brampton, ON L6S 0C9 0.5km -
North Bramalea Pharmacy
9780 Bramalea Road, Brampton, ON L6S 2P1 1.8km -
Shoppers Drug Mart
980 Central Park Drive, Brampton, ON L6S 3J6 2.45km
-
Muqasa Grill House
Torbram and Bovaird, Brampton, ON L6S 0K8 0.35km -
Baker's Jerk House
50 Sunnyvale Gate, Brampton, ON L6S 6J1 0.37km -
Veggie Lovers
50 Sunnyvale Gate, Unit 8, Brampton, ON L6S 0C4 0.37km
-
Trinity Common Mall
210 Great Lakes Drive, Brampton, ON L6R 2K7 3.77km -
Bramalea City Centre
25 Peel Centre Drive, Brampton, ON L6T 3R5 4.27km -
Centennial Mall
227 Vodden Street E, Brampton, ON L6V 1N2 6.1km
-
Fortinos
55 Mountain Ash Road, Brampton, ON L6R 1W4 0.77km -
Qais' No Frills
9920 Airport Road, Brampton, ON L6S 0C5 1.18km -
Sobeys
930 N Park Drive, Brampton, ON L6S 3Y5 2.47km
-
Lcbo
80 Peel Centre Drive, Brampton, ON L6T 4G8 4.63km -
LCBO
170 Sandalwood Pky E, Brampton, ON L6Z 1Y5 6.03km -
LCBO
8260 Highway 27, York Regional Municipality, ON L4H 0R9 9.72km
-
H&R Heating and Air Conditioning Solutions
Brampton, ON L6R 2W6 8.05km -
In & Out Car Wash
9499 Airport Rd, Brampton, ON L6T 5T2 1.63km -
Autoplanet Direct
2830 Queen Street E, Brampton, ON L6S 6E8 2.83km
-
SilverCity Brampton Cinemas
50 Great Lakes Drive, Brampton, ON L6R 2K7 3.83km -
Rose Theatre Brampton
1 Theatre Lane, Brampton, ON L6V 0A3 7.76km -
Garden Square
12 Main Street N, Brampton, ON L6V 1N6 7.87km
-
Brampton Library, Springdale Branch
10705 Bramalea Rd, Brampton, ON L6R 0C1 2.7km -
Brampton Library
150 Central Park Dr, Brampton, ON L6T 1B4 4.1km -
Brampton Library - Four Corners Branch
65 Queen Street E, Brampton, ON L6W 3L6 7.67km
-
Brampton Civic Hospital
2100 Bovaird Drive, Brampton, ON L6R 3J7 1.53km -
William Osler Hospital
Bovaird Drive E, Brampton, ON 1.43km -
Brampton Women's Clinic
602-2250 Bovaird Dr E, Brampton, ON L6R 0W3 0.84km
-
Chinguacousy Park
Central Park Dr (at Queen St. E), Brampton ON L6S 6G7 3.2km -
Knightsbridge Park
Knightsbridge Rd (Central Park Dr), Bramalea ON 4.15km -
Dunblaine Park
Brampton ON L6T 3H2 4.41km
-
Scotiabank
10645 Bramalea Rd (Sandalwood), Brampton ON L6R 3P4 2.44km -
CIBC
380 Bovaird Dr E, Brampton ON L6Z 2S6 5.9km -
Scotiabank
284 Queen St E (at Hansen Rd.), Brampton ON L6V 1C2 6.15km
- 4 bath
- 4 bed
24 Trailhead Crescent, Brampton, Ontario • L6R 3H3 • Sandringham-Wellington
- 5 bath
- 5 bed
- 3000 sqft
50 Northface Crescent, Brampton, Ontario • L6R 2Y2 • Sandringham-Wellington
- 6 bath
- 4 bed
226 Mountainberry Road, Brampton, Ontario • L6R 1W3 • Sandringham-Wellington
- 4 bath
- 4 bed
- 2000 sqft
92 Softneedle Avenue, Brampton, Ontario • L6R 1L2 • Sandringham-Wellington
- 6 bath
- 5 bed
- 2500 sqft
22 Vanwood Crescent, Brampton, Ontario • L6P 2X4 • Vales of Castlemore
- 4 bath
- 4 bed
- 2500 sqft
39 Rattlesnake Road, Brampton, Ontario • L6R 3B9 • Sandringham-Wellington
- 4 bath
- 4 bed
- 2500 sqft
154 Father Tobin Road, Brampton, Ontario • L6R 0E3 • Sandringham-Wellington













