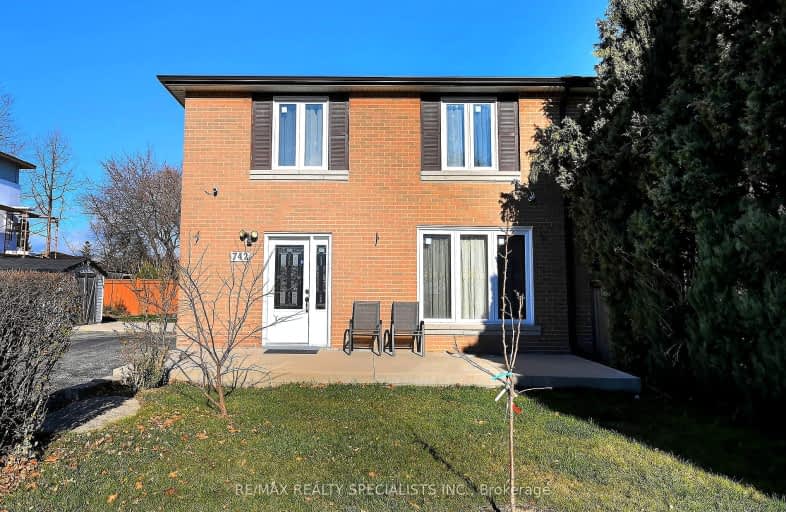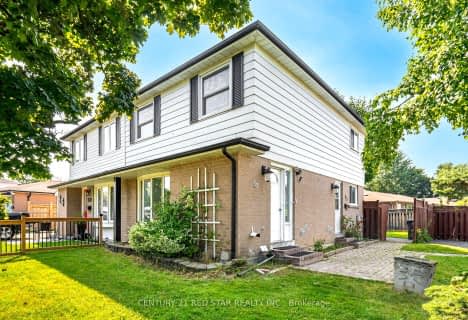Somewhat Walkable
- Some errands can be accomplished on foot.
63
/100
Good Transit
- Some errands can be accomplished by public transportation.
52
/100
Somewhat Bikeable
- Most errands require a car.
47
/100

Aloma Crescent Public School
Elementary: Public
1.69 km
Folkstone Public School
Elementary: Public
1.79 km
Eastbourne Drive Public School
Elementary: Public
0.59 km
Dorset Drive Public School
Elementary: Public
0.79 km
Cardinal Newman Catholic School
Elementary: Catholic
0.78 km
Earnscliffe Senior Public School
Elementary: Public
1.26 km
Judith Nyman Secondary School
Secondary: Public
3.60 km
Holy Name of Mary Secondary School
Secondary: Catholic
2.69 km
Ascension of Our Lord Secondary School
Secondary: Catholic
2.97 km
Chinguacousy Secondary School
Secondary: Public
3.69 km
Bramalea Secondary School
Secondary: Public
1.46 km
St Thomas Aquinas Secondary School
Secondary: Catholic
2.72 km
-
Meadowvale Conservation Area
1081 Old Derry Rd W (2nd Line), Mississauga ON L5B 3Y3 10.82km -
Fairwind Park
181 Eglinton Ave W, Mississauga ON L5R 0E9 13.01km -
Humbertown Park
Toronto ON 14.62km
-
Scotiabank
25 Peel Centre Dr (At Lisa St), Brampton ON L6T 3R5 2.96km -
Scotiabank
10645 Bramalea Rd (Sandalwood), Brampton ON L6R 3P4 6.97km -
Royal Bank of Canada
6420 Dixie Rdm, Mississauga ON 7.2km









